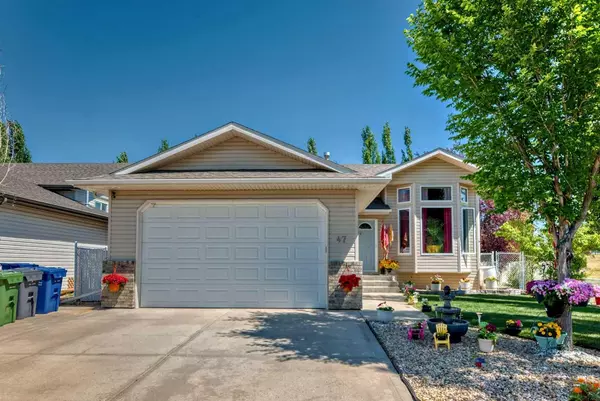For more information regarding the value of a property, please contact us for a free consultation.
47 Duffield AVE Red Deer, AB T4R 2X9
Want to know what your home might be worth? Contact us for a FREE valuation!

Our team is ready to help you sell your home for the highest possible price ASAP
Key Details
Sold Price $455,000
Property Type Single Family Home
Sub Type Detached
Listing Status Sold
Purchase Type For Sale
Square Footage 1,201 sqft
Price per Sqft $378
Subdivision Devonshire
MLS® Listing ID A2150618
Sold Date 08/09/24
Style Bi-Level
Bedrooms 5
Full Baths 3
Originating Board Central Alberta
Year Built 2002
Annual Tax Amount $3,917
Tax Year 2024
Lot Size 6,280 Sqft
Acres 0.14
Property Description
Discover your dream home on a quiet street in this highly sought after neighborhood. This spacious 5-bedroom, 3-bathroom gem features a captivating sunken living room with high ceilings, creating an airy and inviting ambiance. The kitchen boasts a pantry, pot and pan drawers, a corner sink with a view outside, an island, and ample counter space, perfect for meal prep.
Upstairs, find 3 good sized bedrooms, including the primary suite with a walk-in closet and a 3-piece ensuite. The lower level offers 2 additional bedrooms, a cozy family room with high ceilings, and a versatile playroom/gym/office space. You can step outside from the kitchen's eating area onto a deck to find a charming gazebo to sit and enjoy your morning coffee at, or a few steps down and you can enjoy the ground-level deck. Both are ideal for outdoor entertaining. The sizeable backyard, complete with a shed, corners onto a large park, providing easy access for kids to play. Additional features include in-floor heating in the basement and garage, a garage sink, and a 220 outlet. Recent upgrades include new LG kitchen appliances (2021) with a gas stove and vented fan, a new washer and dryer (2022), and a WiFi-enabled garage door opener. The shingles were updated in 2016.
Come see the incredible value and charm this home offers.
Location
Province AB
County Red Deer
Zoning R1
Direction W
Rooms
Other Rooms 1
Basement Finished, Full
Interior
Interior Features Ceiling Fan(s), Central Vacuum, Kitchen Island, Pantry
Heating In Floor, Forced Air
Cooling None
Flooring Carpet, Ceramic Tile, Vinyl Plank
Fireplaces Number 1
Fireplaces Type Gas, Living Room
Appliance Dishwasher, Dryer, Gas Stove, Microwave, Refrigerator, Washer
Laundry In Basement
Exterior
Parking Features Double Garage Attached
Garage Spaces 2.0
Garage Description Double Garage Attached
Fence Fenced
Community Features Park, Playground, Sidewalks
Roof Type Asphalt Shingle
Porch Deck
Lot Frontage 47.58
Total Parking Spaces 2
Building
Lot Description Back Lane, Back Yard, Fruit Trees/Shrub(s), Lawn, Garden
Foundation Poured Concrete
Architectural Style Bi-Level
Level or Stories Bi-Level
Structure Type Vinyl Siding,Wood Frame
Others
Restrictions None Known
Tax ID 91433473
Ownership Private
Read Less



