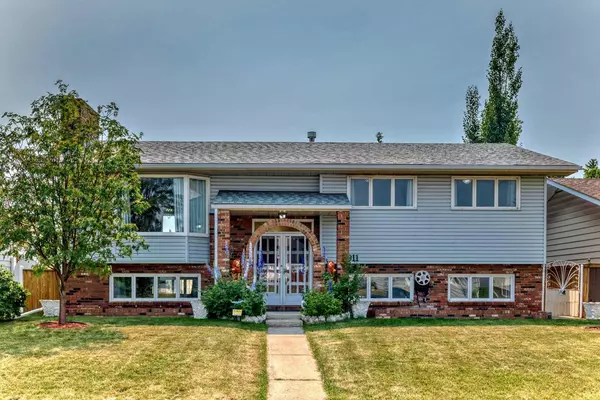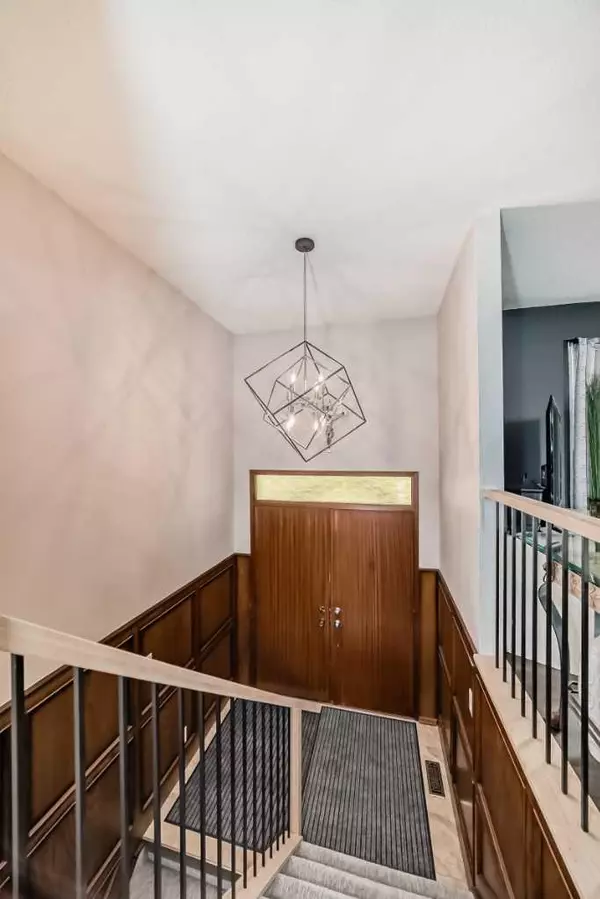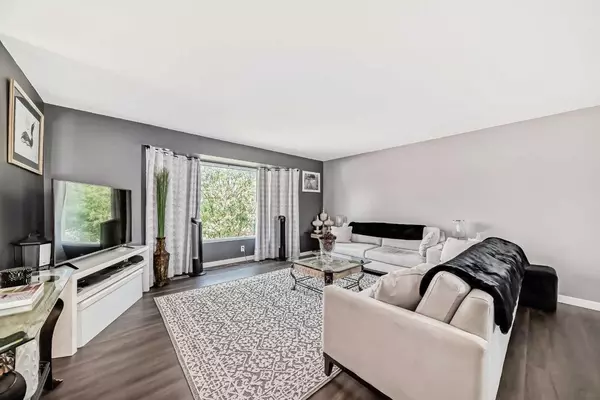For more information regarding the value of a property, please contact us for a free consultation.
5911 18 AVE NE Calgary, AB T1Y 1N9
Want to know what your home might be worth? Contact us for a FREE valuation!

Our team is ready to help you sell your home for the highest possible price ASAP
Key Details
Sold Price $673,000
Property Type Single Family Home
Sub Type Detached
Listing Status Sold
Purchase Type For Sale
Square Footage 1,353 sqft
Price per Sqft $497
Subdivision Pineridge
MLS® Listing ID A2151302
Sold Date 08/09/24
Style Bi-Level
Bedrooms 4
Full Baths 2
Half Baths 1
Originating Board Calgary
Year Built 1975
Annual Tax Amount $2,928
Tax Year 2023
Lot Size 5,722 Sqft
Acres 0.13
Property Description
BIG BRIGHT & BEAUTIFUL Family home with seperate entrance at the back to ILLEGAL SUITE. This 1350 + square foot bi level in the Heart of Pineridge includes 3 BIG bedrooms up and 1 & 1/2 bathrooms. The Main bath has been beautifully updated with new tub, vanity, floor and wall tiles plus it has stackable laundry & it has a big storage closet too!. Kitchen upstairs has nice newer white cabinets, newer granite counter tops, sink, and appliances are all newer up with an open concept to Living and dining areas. Loads of Natural light. 3 BIG Bedrooms upstairs. Master has plenty of room for a king sized bed plus it has a 2 piece ensuite which has not been renovated. Second kitchen (Eat in) down and the Possibility of 2 bedrooms down (one needs a closet) and it also has a 3 piece bath down. Lots of updates including Granite counter tops, white kitchen cabinets, and it has neutral colors throughout & lots of sunshine, with newer Vinyl Plank flooring throughout the home. Downstairs, there is also a LARGE Flex room down with a wet bar and a large living area with Wood burning stove with a gas log lighter, beautiful brick feature wall surrounds the fireplace! There is also a second Laundry room in the basement.. Big windows downstairs, so it doesn't even really feel like you're in the basement!! VERY BIG fenced yard, landscaped, cement patio area in back yard with a brick firepit. Oversized Double detached garage in the back. Lots of sunshine! One of the owners is a Licensed Realtor in Alberta. Don't miss this one! It's a BEAUTY! You're gonna LOVE it! :)
Location
Province AB
County Calgary
Area Cal Zone Ne
Zoning RC1
Direction N
Rooms
Other Rooms 1
Basement Separate/Exterior Entry, Finished, Full, Suite, Walk-Up To Grade
Interior
Interior Features Bar, Ceiling Fan(s), Granite Counters, Kitchen Island, No Animal Home, No Smoking Home, Pantry, Separate Entrance, Storage
Heating Central, Natural Gas, Wood Stove
Cooling None
Flooring Carpet, Tile, Vinyl Plank
Fireplaces Number 1
Fireplaces Type Basement, Blower Fan, Brick Facing, Family Room, Gas Log, Gas Starter, Raised Hearth, Wood Burning Stove
Appliance Dishwasher, Electric Stove, Garage Control(s), Range Hood, Refrigerator, Stove(s), Washer/Dryer, Washer/Dryer Stacked, Window Coverings, Wine Refrigerator
Laundry In Basement, In Bathroom, Lower Level, Main Level, Multiple Locations
Exterior
Parking Features Alley Access, Double Garage Detached, Garage Door Opener, Insulated
Garage Spaces 2.0
Garage Description Alley Access, Double Garage Detached, Garage Door Opener, Insulated
Fence Fenced
Community Features Playground, Schools Nearby, Shopping Nearby, Sidewalks, Street Lights
Roof Type Asphalt Shingle
Porch Balcony(s)
Lot Frontage 52.0
Exposure N
Total Parking Spaces 2
Building
Lot Description Back Lane, Back Yard, Front Yard, Lawn, Landscaped, Rectangular Lot
Foundation Poured Concrete
Architectural Style Bi-Level
Level or Stories Bi-Level
Structure Type Brick,Vinyl Siding,Wood Frame
Others
Restrictions Encroachment
Tax ID 91280011
Ownership REALTOR®/Seller; Realtor Has Interest
Read Less



