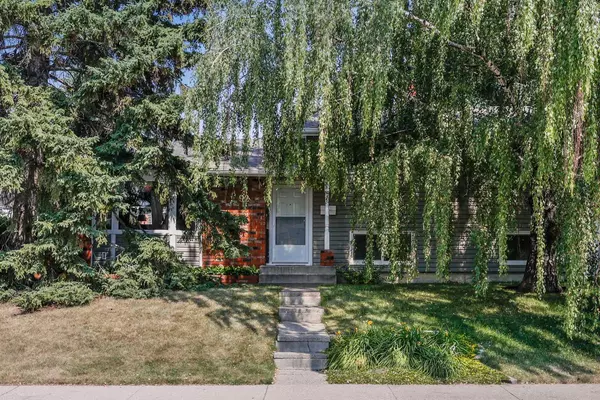For more information regarding the value of a property, please contact us for a free consultation.
92 Fielding DR SE Calgary, AB T2H 1H1
Want to know what your home might be worth? Contact us for a FREE valuation!

Our team is ready to help you sell your home for the highest possible price ASAP
Key Details
Sold Price $660,000
Property Type Single Family Home
Sub Type Detached
Listing Status Sold
Purchase Type For Sale
Square Footage 1,101 sqft
Price per Sqft $599
Subdivision Fairview
MLS® Listing ID A2150833
Sold Date 08/09/24
Style 3 Level Split
Bedrooms 4
Full Baths 2
Originating Board Calgary
Year Built 1959
Annual Tax Amount $3,382
Tax Year 2024
Lot Size 5,920 Sqft
Acres 0.14
Property Description
Welcome to one of the best kept homes in Fairview. This meticulously maintained property is ready for its next family. Situated on a huge lot with mature trees. Enjoy your private yard and a quiet street while still being close to Chinook Centre, Glenmore Trail, and Deerfoot trail. Upstairs has 3 bedrooms, 1 full bath and lots of storage in the hall closet. The main floor has a large family room, kitchen and formal dining room. The basement has an additional bedroom, bathroom and room for a den or home office. Out the basement laundry room takes you directly to the backyard with a walk-up exterior door. The east facing backyard features a double detached garage and patio area. New hot water tank, newer HE furnace and all major upgrades done. This house shows 10/10. Book a private showing today.
Location
Province AB
County Calgary
Area Cal Zone S
Zoning R-C1
Direction W
Rooms
Basement Crawl Space, Separate/Exterior Entry, Finished, Full, Walk-Up To Grade
Interior
Interior Features Central Vacuum, No Animal Home, No Smoking Home
Heating Forced Air, Natural Gas
Cooling None
Flooring Carpet, Hardwood, Laminate
Appliance Dishwasher, Microwave, Refrigerator, Stove(s), Washer/Dryer
Laundry In Basement
Exterior
Parking Features Double Garage Detached
Garage Spaces 2.0
Garage Description Double Garage Detached
Fence Fenced
Community Features Park, Playground, Schools Nearby, Shopping Nearby, Sidewalks
Roof Type Asphalt Shingle
Porch Front Porch
Lot Frontage 54.99
Exposure E,W
Total Parking Spaces 2
Building
Lot Description Back Lane, Back Yard, Front Yard, Lawn, Landscaped, Level
Foundation Poured Concrete
Architectural Style 3 Level Split
Level or Stories 3 Level Split
Structure Type Vinyl Siding
Others
Restrictions None Known
Tax ID 91273523
Ownership Private
Read Less



