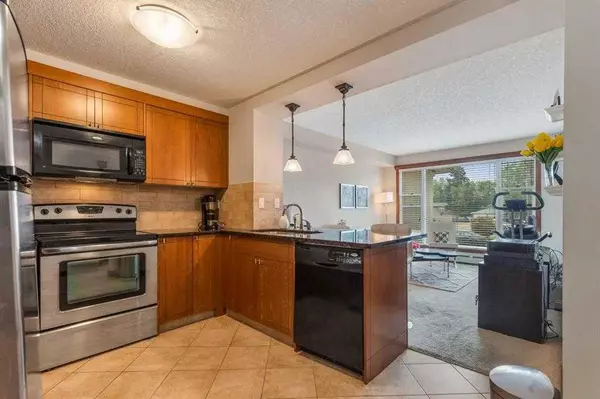For more information regarding the value of a property, please contact us for a free consultation.
920 68 AVE SW #204 Calgary, AB T2V 0N6
Want to know what your home might be worth? Contact us for a FREE valuation!

Our team is ready to help you sell your home for the highest possible price ASAP
Key Details
Sold Price $222,500
Property Type Condo
Sub Type Apartment
Listing Status Sold
Purchase Type For Sale
Square Footage 504 sqft
Price per Sqft $441
Subdivision Kingsland
MLS® Listing ID A2155674
Sold Date 08/09/24
Style Low-Rise(1-4)
Bedrooms 1
Full Baths 1
Condo Fees $334/mo
Originating Board Calgary
Year Built 1970
Annual Tax Amount $946
Tax Year 2024
Property Description
Welcome to Kingsland Nine-Twenty! Prime location just off Elbow Drive and Calgary's iconic Chinook Mall, Heritage Point and the Glenmore Reservoir. Here we have a lovely south facing one bedroom home with big bright windows offering you an open concept layout and upgrades that include granite countertops throughout, modern light fixtures and paint, quality tiles and plush carpet! Enter into the foyer with a large kitchen to your left with a breakfast bar and a lovely living room/dining area. To your right you have a huge primary bedroom with a lots of closet space, a full bathroom, a linen closet and ensuite laundry with storage shelves. Parking stall is conveniently located behind the building in the fully fenced parking lot with secure access into the building. Close to amenities such as shopping, popular restaurants and coffee shops, schools, playgrounds and parks and with super easy access to major routes like Glenmore, Crowchild and McLeod Trails.. this is the perfect location!
Location
Province AB
County Calgary
Area Cal Zone S
Zoning DC (pre 1P2007)
Direction S
Interior
Interior Features Elevator, Granite Counters, No Animal Home, No Smoking Home
Heating Baseboard
Cooling Other
Flooring Carpet, Ceramic Tile
Appliance Dishwasher, Electric Stove, Microwave Hood Fan, Refrigerator, Washer/Dryer Stacked
Laundry In Unit
Exterior
Parking Features 220 Volt Wiring, Parking Lot, Paved, Stall
Garage Description 220 Volt Wiring, Parking Lot, Paved, Stall
Community Features Park, Playground, Schools Nearby, Shopping Nearby, Sidewalks, Street Lights, Walking/Bike Paths
Amenities Available Elevator(s), Parking, Snow Removal, Visitor Parking
Porch None
Exposure S
Total Parking Spaces 1
Building
Story 3
Architectural Style Low-Rise(1-4)
Level or Stories Single Level Unit
Structure Type Concrete,Stucco
Others
HOA Fee Include Common Area Maintenance,Heat,Maintenance Grounds,Parking,Professional Management,Reserve Fund Contributions,Sewer,Snow Removal,Trash,Water
Restrictions None Known,Pets Allowed
Ownership Private
Pets Allowed Restrictions, Yes
Read Less



