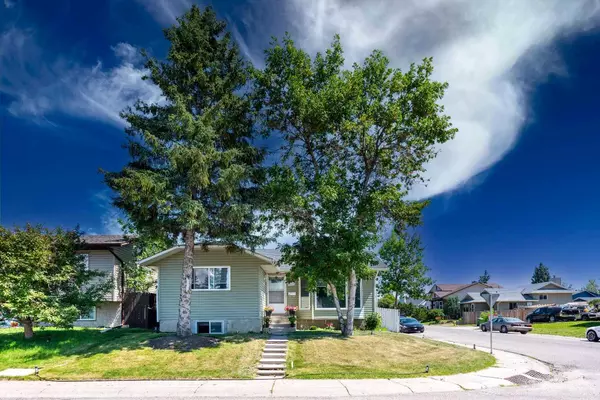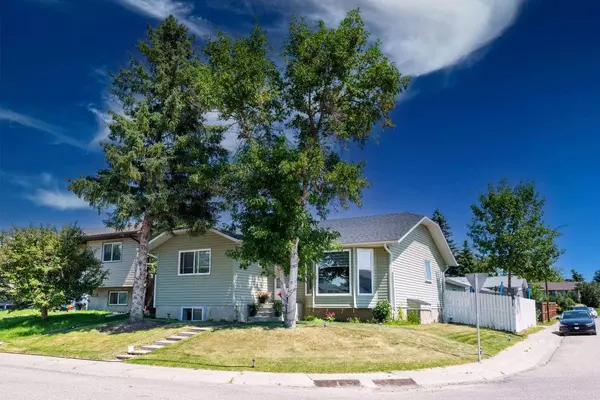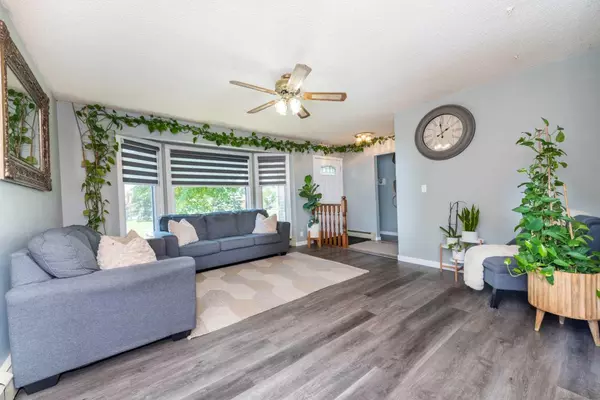For more information regarding the value of a property, please contact us for a free consultation.
167 castleridge Close NE Calgary, AB T3J 1Y9
Want to know what your home might be worth? Contact us for a FREE valuation!

Our team is ready to help you sell your home for the highest possible price ASAP
Key Details
Sold Price $598,000
Property Type Single Family Home
Sub Type Detached
Listing Status Sold
Purchase Type For Sale
Square Footage 1,172 sqft
Price per Sqft $510
Subdivision Castleridge
MLS® Listing ID A2150212
Sold Date 08/09/24
Style Bungalow
Bedrooms 5
Full Baths 2
Half Baths 1
Originating Board Calgary
Year Built 1983
Annual Tax Amount $3,165
Tax Year 2024
Lot Size 4,585 Sqft
Acres 0.11
Property Description
This is Beautiful Bungalow on the corner lot in the most desired location in the Castleridge NE community! The main floor features 3 spacious bedrooms and 1 and half washroom, offering plenty of living space. Additionally, there is a separate entrance leading to the basement that includes 2 bedrooms and 1 Bathroom and Kitchen. Oversize (24x24) double Detached Fully Insulated and heated Garage. Fully Fenced yard offers lots of privacy. Located on the corner lot which allows for extra parking across a green space, as well within walking proximity to all levels of schools, transit,shopping, please ground. .This property is perfect for first-time home buyers looking for a welcoming community and for investors seeking a lucrative rental opportunity. Don't miss out on this fantastic property. The following were changed (Roof 2021) (Siding 2021) (Furnace2021) (Windows 2024).
Location
Province AB
County Calgary
Area Cal Zone Ne
Zoning R-C1
Direction W
Rooms
Basement Separate/Exterior Entry, Finished, Full
Interior
Interior Features Ceiling Fan(s), No Animal Home, No Smoking Home
Heating Boiler, Hot Water
Cooling None
Flooring Carpet, Ceramic Tile, Laminate
Appliance Dryer, Electric Stove, Garage Control(s), Range Hood, Refrigerator, Washer, Window Coverings
Laundry In Basement
Exterior
Parking Features Double Garage Detached, Heated Garage, Insulated, Oversized
Garage Spaces 2.0
Garage Description Double Garage Detached, Heated Garage, Insulated, Oversized
Fence Fenced
Community Features Park, Playground, Schools Nearby, Shopping Nearby, Sidewalks
Roof Type Asphalt Shingle
Porch None
Lot Frontage 46.92
Total Parking Spaces 2
Building
Lot Description Back Lane, Corner Lot, Few Trees
Foundation Poured Concrete
Architectural Style Bungalow
Level or Stories One
Structure Type Vinyl Siding,Wood Frame
Others
Restrictions None Known
Ownership Private
Read Less



