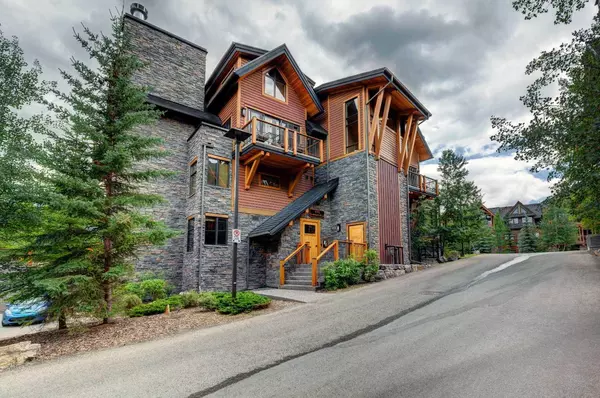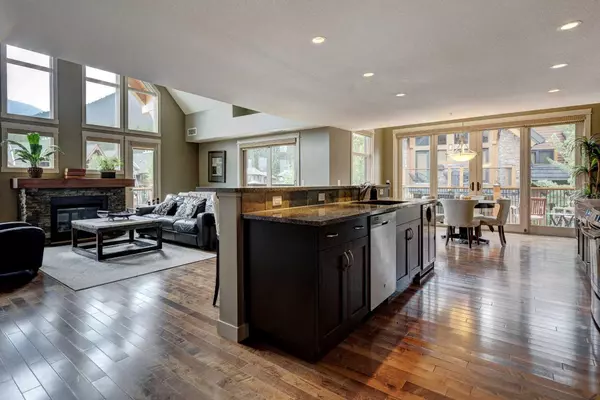For more information regarding the value of a property, please contact us for a free consultation.
101G Stewart Creek LNDG #7302 Canmore, AB T1W 0E3
Want to know what your home might be worth? Contact us for a FREE valuation!

Our team is ready to help you sell your home for the highest possible price ASAP
Key Details
Sold Price $1,075,000
Property Type Condo
Sub Type Apartment
Listing Status Sold
Purchase Type For Sale
Square Footage 2,190 sqft
Price per Sqft $490
Subdivision Three Sisters
MLS® Listing ID A2154762
Sold Date 08/09/24
Style Apartment
Bedrooms 3
Full Baths 3
Half Baths 1
Condo Fees $1,124/mo
Originating Board Alberta West Realtors Association
Year Built 2008
Annual Tax Amount $4,416
Tax Year 2024
Property Description
Luxurious penthouse with stunning views in Timberline Lodges. Built by Alpine Homes, the site of Timberline Lodges offers rich mountain architecture and amazing views from all sides. Freshly painted three bedroom plus loft and four bathroom top floor apartment with close to 2,200 square feet of finished living space spread out on two levels. The main level offers an open concept kitchen, dining and living area with a fireplace and large windows to take in the views. The primary bedroom and ensuite is also on this floor. Just up a few steps are two more large bedrooms each with their own ensuite, along with a loft/family room. The home offers amazing outdoor space with several decks, plus plenty of storage space and laundry room. Owners have access to the amenities clubhouse with features including a pool, hot tubs, steam rooms, fitness centre, theatre and plenty of space to relax and lounge with your friends. Close to numerous trails and Stewart Creek golf course.
Location
Province AB
County Bighorn No. 8, M.d. Of
Zoning R3-SC
Direction S
Rooms
Other Rooms 1
Interior
Interior Features Ceiling Fan(s), Granite Counters, Kitchen Island, Open Floorplan, Recreation Facilities, See Remarks, Walk-In Closet(s)
Heating Hot Water
Cooling None
Flooring Carpet, Hardwood, Tile
Fireplaces Number 1
Fireplaces Type Gas
Appliance Bar Fridge, Dishwasher, Dryer, Microwave Hood Fan, Refrigerator, Stove(s), Washer
Laundry Laundry Room
Exterior
Garage Underground
Garage Description Underground
Community Features Schools Nearby, Sidewalks, Street Lights
Amenities Available Clubhouse, Elevator(s), Fitness Center, Indoor Pool, Parking, Party Room, Recreation Facilities, Snow Removal, Spa/Hot Tub, Storage, Trash, Visitor Parking
Porch Balcony(s), Deck, See Remarks
Exposure S
Total Parking Spaces 2
Building
Story 4
Architectural Style Apartment
Level or Stories Single Level Unit
Structure Type Stone,Wood Siding
Others
HOA Fee Include Amenities of HOA/Condo,Common Area Maintenance,Gas,Insurance,Maintenance Grounds,Parking,Professional Management,Reserve Fund Contributions,Sewer,Snow Removal,Trash,Water
Restrictions None Known
Tax ID 56494324
Ownership Private
Pets Description Restrictions
Read Less
GET MORE INFORMATION




