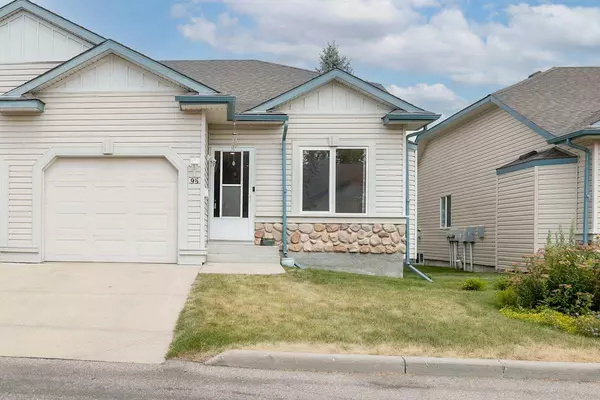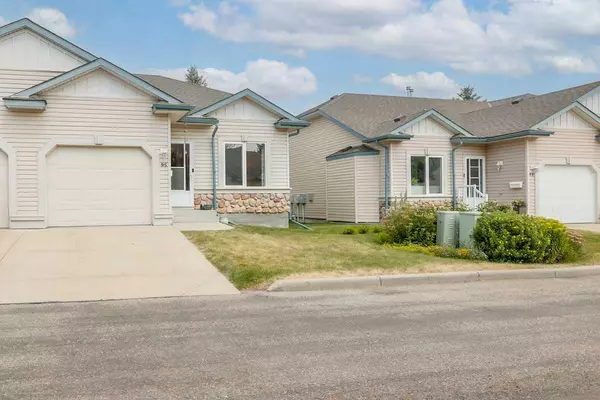For more information regarding the value of a property, please contact us for a free consultation.
95 Chaparral PT SE Calgary, AB T2X 3M8
Want to know what your home might be worth? Contact us for a FREE valuation!

Our team is ready to help you sell your home for the highest possible price ASAP
Key Details
Sold Price $442,000
Property Type Townhouse
Sub Type Row/Townhouse
Listing Status Sold
Purchase Type For Sale
Square Footage 1,065 sqft
Price per Sqft $415
Subdivision Chaparral
MLS® Listing ID A2153283
Sold Date 08/09/24
Style Bungalow
Bedrooms 3
Full Baths 2
Half Baths 1
Condo Fees $451
HOA Fees $30/ann
HOA Y/N 1
Originating Board Calgary
Year Built 1998
Annual Tax Amount $2,237
Tax Year 2024
Lot Size 3,670 Sqft
Acres 0.08
Property Description
Bungalow Villa situated on a quiet cul de sac & backing on to Green Space available in the exclusive sought after Chaparral Point Adult Village Complex (18+).The main floor welcomes you to a front bedroom /den, a 2 piece bath as well as a main floor laundry. Next comes the vaulted ceiling area consisting of a kitchen with corner pantry and a Center Island, dining area and living room with a cozy gas fireplace all leading to the back deck for you to entertain your guests. The spacious Primary bedroom has a his and hers closet complete with a 4 piece ensuite. The developed lower level has a huge Recreation room, a 4 piece bath and a 3rd bedroom. This property also comes with a single car garage. Recent renovations include the following: New roof in 2023, new windows in the Primary bedroom as well as the front room and new basement flooring in basement in 2024. Conveniently located within 2 blocks of Chaparral Lake where you can enjoy all of the benefits that Lake Privileges offer you such as kayaking, skating, fishing, pickle ball, tennis, swimming, fishing and more. Close to all amenities and easy access to Stoney & Deerfoot trail as well as MacLeod Trail. Do not miss this rare opportunity.
Location
Province AB
County Calgary
Area Cal Zone S
Zoning M-1 d125
Direction S
Rooms
Other Rooms 1
Basement Finished, Full
Interior
Interior Features Ceiling Fan(s), Central Vacuum, Kitchen Island, Laminate Counters, No Animal Home, No Smoking Home, Open Floorplan, Pantry, Storage, Vaulted Ceiling(s), Vinyl Windows
Heating Forced Air, Natural Gas
Cooling None
Flooring Carpet, Laminate, Linoleum
Fireplaces Number 1
Fireplaces Type Gas, Living Room, Mantle
Appliance Dryer, Electric Stove, Garage Control(s), Microwave, Range Hood, Refrigerator, Washer, Water Softener, Window Coverings
Laundry Main Level
Exterior
Parking Features Single Garage Attached
Garage Spaces 1.0
Garage Description Single Garage Attached
Fence Partial
Community Features Clubhouse, Fishing, Lake, Park, Playground, Schools Nearby, Shopping Nearby, Sidewalks, Street Lights, Tennis Court(s), Walking/Bike Paths
Amenities Available Boating, Clubhouse, Coin Laundry, Park, Parking, Playground, Racquet Courts, Recreation Facilities, Recreation Room, Snow Removal
Roof Type Asphalt Shingle
Porch Deck
Lot Frontage 32.55
Total Parking Spaces 2
Building
Lot Description Back Yard, Backs on to Park/Green Space, Cul-De-Sac, Front Yard, Lawn, Low Maintenance Landscape, Landscaped, Level, Rectangular Lot
Foundation Poured Concrete
Architectural Style Bungalow
Level or Stories One
Structure Type Brick,Vinyl Siding,Wood Frame
Others
HOA Fee Include Common Area Maintenance,Insurance,Professional Management,Reserve Fund Contributions,Snow Removal
Restrictions Adult Living,Easement Registered On Title,Restrictive Covenant
Ownership Power of Attorney,Private
Pets Allowed Yes
Read Less
GET MORE INFORMATION




