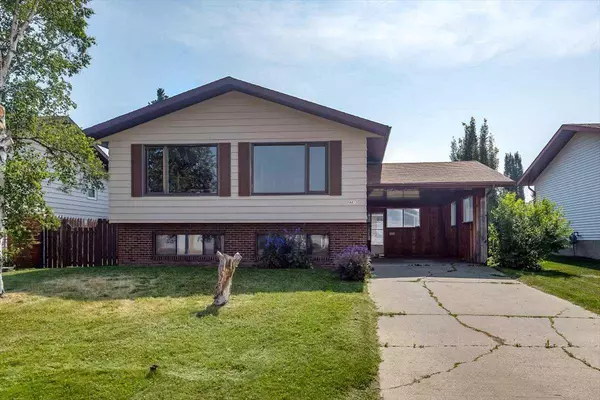For more information regarding the value of a property, please contact us for a free consultation.
4412 56 AVE Innisfail, AB T4G 1K9
Want to know what your home might be worth? Contact us for a FREE valuation!

Our team is ready to help you sell your home for the highest possible price ASAP
Key Details
Sold Price $340,000
Property Type Single Family Home
Sub Type Detached
Listing Status Sold
Purchase Type For Sale
Square Footage 1,049 sqft
Price per Sqft $324
Subdivision Westpark Innisfail
MLS® Listing ID A2149524
Sold Date 08/09/24
Style Bi-Level
Bedrooms 2
Full Baths 2
Originating Board Calgary
Year Built 1979
Annual Tax Amount $2,458
Tax Year 2024
Lot Size 6,566 Sqft
Acres 0.15
Property Description
Do not miss out on this 2-bedroom, 2-bath bi-level home in Innisfail! Close to the twin arenas, curling rink, baseball diamonds, schools and much more - this property is ideally situated for the entire family. The upper level is home to a spacious and modernized open concept kitchen, dining and living room complete with large windows, plenty of lighting and a large center island that ties the space together. Down the hallway, the primary bedroom and an additional bedroom completes the upper level. The lower level has a rec room with a bar and an additional bedroom, bathroom and laundry. Separate entrance to the basement from the backyard. A/C, furnace and hot water tank was updated in 2022. Current owners have updated kitchen cabinets & island drawers, flooring, paint, and more to help modernize the space! Parking is abundant as this property has a heated double detached garage with back lane access, as well as a carport from the street. Check out the virtual tour today!
Location
Province AB
County Red Deer County
Zoning R-1C
Direction W
Rooms
Basement Finished, Full
Interior
Interior Features Ceiling Fan(s), Kitchen Island, Walk-In Closet(s)
Heating Forced Air, Natural Gas
Cooling Central Air
Flooring Tile, Vinyl Plank
Fireplaces Number 1
Fireplaces Type Family Room, Gas
Appliance Dishwasher, Dryer, Microwave, Refrigerator, Stove(s), Washer
Laundry In Basement
Exterior
Garage Double Garage Detached
Garage Spaces 2.0
Garage Description Double Garage Detached
Fence Fenced
Community Features Golf, Schools Nearby, Shopping Nearby
Roof Type Asphalt Shingle
Porch None
Lot Frontage 56.0
Total Parking Spaces 4
Building
Lot Description Landscaped
Foundation Poured Concrete
Architectural Style Bi-Level
Level or Stories Bi-Level
Structure Type Concrete,Vinyl Siding,Wood Frame
Others
Restrictions None Known
Tax ID 91049931
Ownership Private
Read Less
GET MORE INFORMATION




