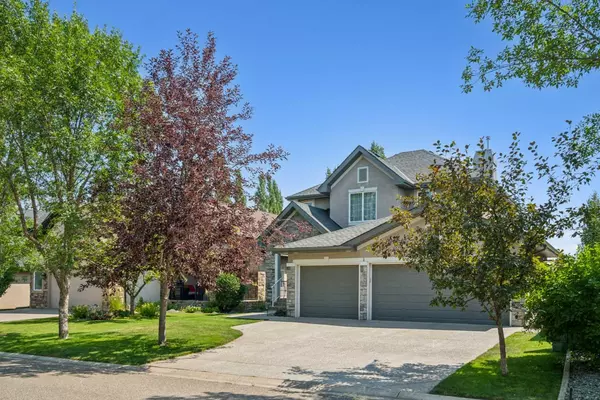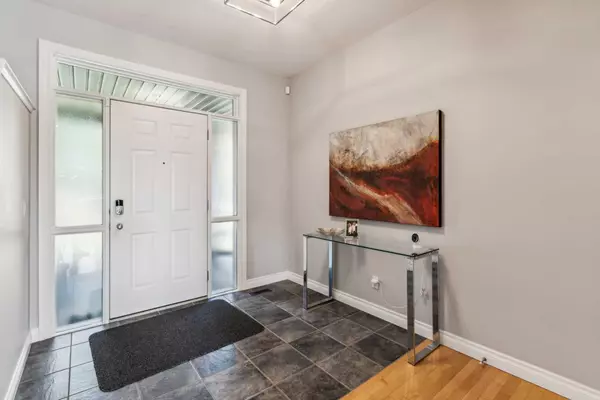For more information regarding the value of a property, please contact us for a free consultation.
23 Heritage CV Heritage Pointe, AB T1S4J1
Want to know what your home might be worth? Contact us for a FREE valuation!

Our team is ready to help you sell your home for the highest possible price ASAP
Key Details
Sold Price $1,141,000
Property Type Single Family Home
Sub Type Detached
Listing Status Sold
Purchase Type For Sale
Square Footage 2,243 sqft
Price per Sqft $508
MLS® Listing ID A2152420
Sold Date 08/09/24
Style 2 Storey
Bedrooms 4
Full Baths 3
Half Baths 1
HOA Fees $142/ann
HOA Y/N 1
Originating Board Calgary
Year Built 2003
Annual Tax Amount $4,919
Tax Year 2024
Lot Size 6,673 Sqft
Acres 0.15
Property Description
This stunning and pristine home in the beautiful lake community of Heritage Pointe, on the south edge of Calgary, offers unmatched quality and lifestyle at a price you won't find anywhere in the City. The Lake at Heritage Pointe offers residents a stunning lake and clubhouse, beach access, use of the club's paddleboards, canoes, kayaks, pedal boats and rowboats along with lifejackets. If that's not enough, there are sports fields, green belts, tennis courts and pathways throughout the community. The features of this air conditioned home astound and include 3 bedrooms upstairs and one down, 3 and a half baths, a fully finished basement with a walkout to a beautifully landscaped backyard. The patio and yard look like they go on forever as there is a massive, beautifully maintained park and greenspace just beyond. The main level boasts a spacious, bright, open concept with a large kitchen and dining area and a wonderful deck overlooking the yard, ideal for entertaining. A large butler's pantry, mud room and additional storage room finish the main level. The triple garage is fully finished with an epoxy floor, is insulated and heated and has built in benches and cupboards giving your garage a clean and tidy look. Quick and easy access to Mcleod & Deerfoot Trails brings you to the city in mere minutes for whatever you may need.
Location
Province AB
County Foothills County
Zoning RC
Direction NW
Rooms
Other Rooms 1
Basement Finished, Full, Walk-Out To Grade
Interior
Interior Features Built-in Features, Closet Organizers, High Ceilings, Kitchen Island, No Animal Home, No Smoking Home, Open Floorplan, Pantry, Recreation Facilities, Stone Counters
Heating Forced Air
Cooling Central Air
Flooring Carpet, Ceramic Tile, Hardwood
Fireplaces Number 1
Fireplaces Type Gas
Appliance Dishwasher, Gas Stove, Range Hood, Refrigerator, Washer/Dryer, Window Coverings
Laundry Main Level
Exterior
Parking Features Heated Garage, Insulated, Triple Garage Attached
Garage Spaces 3.0
Garage Description Heated Garage, Insulated, Triple Garage Attached
Fence Fenced
Community Features Clubhouse, Fishing, Golf, Lake, Park, Playground, Tennis Court(s), Walking/Bike Paths
Amenities Available Beach Access, Clubhouse, Park, Playground, Racquet Courts, Recreation Facilities
Roof Type Asphalt Shingle
Porch Deck, Front Porch, Patio, Pergola
Lot Frontage 50.86
Total Parking Spaces 6
Building
Lot Description Back Yard, Backs on to Park/Green Space, Gazebo, Greenbelt, Interior Lot, Landscaped, Rectangular Lot
Foundation Poured Concrete
Architectural Style 2 Storey
Level or Stories Two
Structure Type Mixed,Stone,Stucco
Others
Restrictions Utility Right Of Way
Tax ID 93153064
Ownership Private
Read Less



