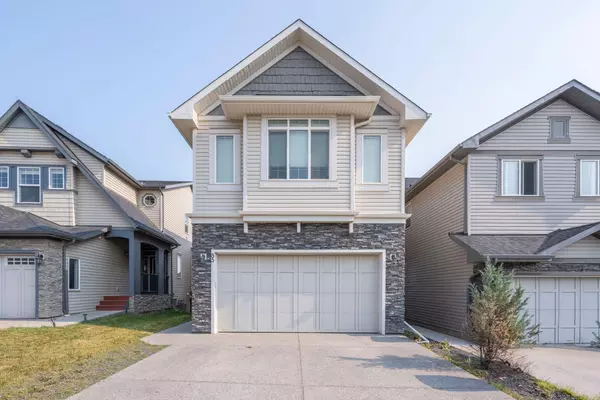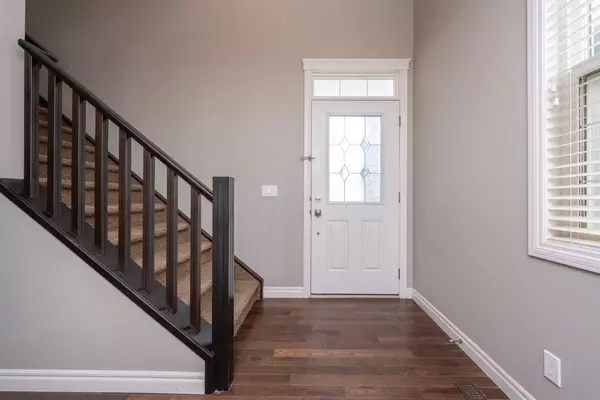For more information regarding the value of a property, please contact us for a free consultation.
85 Sherwood HTS NW Calgary, AB T3R 0G3
Want to know what your home might be worth? Contact us for a FREE valuation!

Our team is ready to help you sell your home for the highest possible price ASAP
Key Details
Sold Price $773,000
Property Type Single Family Home
Sub Type Detached
Listing Status Sold
Purchase Type For Sale
Square Footage 2,057 sqft
Price per Sqft $375
Subdivision Sherwood
MLS® Listing ID A2151236
Sold Date 08/08/24
Style 2 Storey
Bedrooms 4
Full Baths 3
Half Baths 1
Originating Board Calgary
Year Built 2012
Annual Tax Amount $4,822
Tax Year 2024
Lot Size 3,218 Sqft
Acres 0.07
Property Description
Welcome to 85 Sherwood Heights! This stunning 4-bedroom, 3.5-bathroom home is nestled in the vibrant NW community of Sherwood, renowned for its family-friendly atmosphere, beautiful parks, pathways, and green spaces. With Beacon Hill Shopping Center, Costco, and various dining and shopping options just a short drive away, convenience is at your doorstep.
With just over 2800 sq. ft. of thoughtfully designed living space, including a fully developed walkout to grade basement, this home offers both style and functionality.
Upon entering, you'll be welcomed by high ceilings, a contemporary design, and an inviting ambiance. The main floor features a well-designed layout with a bright living room that includes large windows, pot lights, and a gas fireplace. This space flows seamlessly into the gourmet kitchen and dining area, which opens onto a balcony with views of the backyard.
The spacious kitchen, features granite countertops, stainless steel appliances, a walk-through pantry, and a central island perfect for both cooking and entertaining.
Upstairs, you'll find two spacious bedrooms along with a luxurious master suite. The stunning 5 pc. master en-suite features a double vanity, granite countertops, a soaker tub, and an expansive walk-in closet. Additionally on this level is a secondary living area with a sleek electric fireplace, laundry room and another full 4 pc. bathroom.
The fully developed walkout basement offers a fourth bedroom, another full 4 pc. bathroom, and a spacious recreation room that opens to a beautiful outdoor deck. This outdoor space is perfect for relaxing & entertaining creating an ideal extension of your living area.
Combining luxury, comfort, and functionality, 85 Sherwood Heights is ready to welcome you home.
Location
Province AB
County Calgary
Area Cal Zone N
Zoning R-1N
Direction N
Rooms
Other Rooms 1
Basement Finished, Full, Walk-Out To Grade
Interior
Interior Features Beamed Ceilings, Central Vacuum, Double Vanity, Granite Counters, High Ceilings, Kitchen Island, No Animal Home, No Smoking Home, Pantry, Soaking Tub, Walk-In Closet(s)
Heating Forced Air, Natural Gas
Cooling None
Flooring Carpet, Ceramic Tile, Hardwood
Fireplaces Number 2
Fireplaces Type Decorative, Electric, Family Room, Gas, Living Room, Stone
Appliance Built-In Refrigerator, Dishwasher, Dryer, Garage Control(s), Garburator, Gas Cooktop, Microwave, Range Hood, Washer, Window Coverings
Laundry Upper Level
Exterior
Parking Features Double Garage Attached
Garage Spaces 2.0
Garage Description Double Garage Attached
Fence Fenced
Community Features Park, Playground, Schools Nearby, Shopping Nearby, Walking/Bike Paths
Roof Type Asphalt Shingle
Porch Balcony(s), Deck
Lot Frontage 9.58
Total Parking Spaces 4
Building
Lot Description Cul-De-Sac
Foundation Poured Concrete
Architectural Style 2 Storey
Level or Stories Two
Structure Type Vinyl Siding,Wood Frame
Others
Restrictions None Known
Tax ID 91487823
Ownership Private
Read Less



