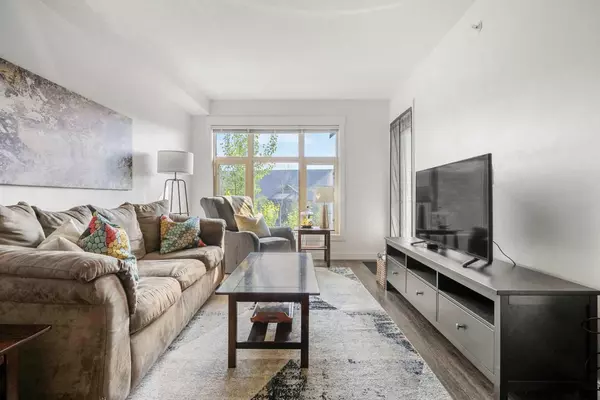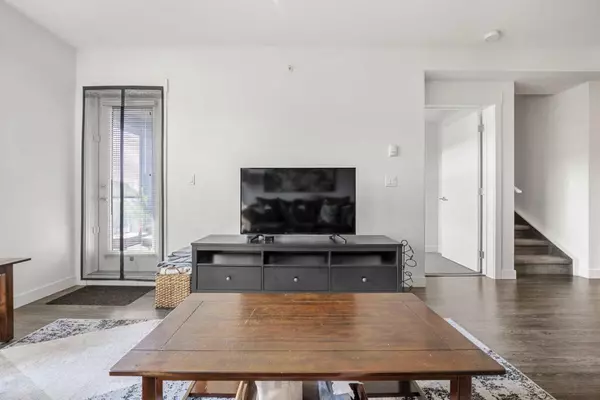For more information regarding the value of a property, please contact us for a free consultation.
15 Aspenmont HTS SW #221 Calgary, AB T3H 0E3
Want to know what your home might be worth? Contact us for a FREE valuation!

Our team is ready to help you sell your home for the highest possible price ASAP
Key Details
Sold Price $417,000
Property Type Condo
Sub Type Apartment
Listing Status Sold
Purchase Type For Sale
Square Footage 906 sqft
Price per Sqft $460
Subdivision Aspen Woods
MLS® Listing ID A2148997
Sold Date 08/07/24
Style Low-Rise(1-4)
Bedrooms 2
Full Baths 2
Condo Fees $641/mo
Originating Board Calgary
Year Built 2015
Annual Tax Amount $2,088
Tax Year 2024
Property Description
Experience luxurious condo living in beautiful Aspen Woods! Step into this well-maintained TOP FLOOR END UNIT 2-Storey condo featuring a modern kitchen equipped with stainless steel appliances, granite countertops, ceiling height cabinets, and a U-shaped kitchen with island and breakfast bar. Entertain effortlessly in the open concept dining and living area that opens to an east facing balcony. A spacious 2nd bedroom on the main level can be used as a kid's room, guest room, or home office space. A 3-piece bath with stacked laundry completes the lower level. Make your way upstairs to the private Master Bedroom that can easily accommodate a king-sized bed with large closet space, and luxurious 5-piece bathroom with dual vanities! Building amenities include a gym, secure bike storage, and guest suites for family and friends to visit. The unit also comes with one titled heated underground parking space! Explore fantastic amenities, trendy shops, and delightful restaurants just a short walk away at Aspen Landing. This sought-after west end neighbourhood offers easy access to downtown and is just an hour's drive to the mountains! Don't miss the opportunity to see this exceptional condo. Contact us now for a private showing!
Location
Province AB
County Calgary
Area Cal Zone W
Zoning DC
Direction E
Interior
Interior Features Breakfast Bar, Double Vanity, Granite Counters, High Ceilings, Kitchen Island, No Animal Home, No Smoking Home, Open Floorplan
Heating In Floor
Cooling None
Flooring Carpet, Ceramic Tile, Laminate
Appliance Dishwasher, Electric Stove, Microwave Hood Fan, Refrigerator, Washer/Dryer, Window Coverings
Laundry In Unit
Exterior
Parking Features Underground
Garage Description Underground
Community Features Park, Playground, Schools Nearby, Shopping Nearby, Sidewalks, Street Lights
Amenities Available Bicycle Storage, Elevator(s), Fitness Center, Guest Suite, Parking, Secured Parking, Snow Removal, Storage, Trash, Visitor Parking
Porch Balcony(s)
Exposure E
Total Parking Spaces 1
Building
Story 4
Architectural Style Low-Rise(1-4)
Level or Stories Multi Level Unit
Structure Type Stone,Vinyl Siding,Wood Frame
Others
HOA Fee Include Amenities of HOA/Condo,Caretaker,Common Area Maintenance,Heat,Insurance,Maintenance Grounds,Parking,Professional Management,Reserve Fund Contributions,Sewer,Snow Removal,Trash,Water
Restrictions Pet Restrictions or Board approval Required
Ownership Private
Pets Allowed Restrictions
Read Less



