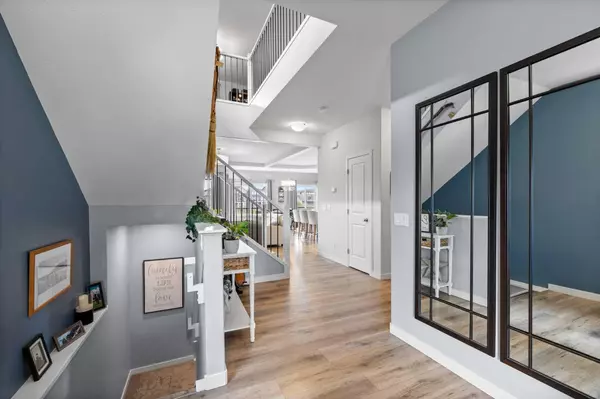For more information regarding the value of a property, please contact us for a free consultation.
399 Kingsmere WAY SE Airdrie, AB T4A 0Y1
Want to know what your home might be worth? Contact us for a FREE valuation!

Our team is ready to help you sell your home for the highest possible price ASAP
Key Details
Sold Price $860,000
Property Type Single Family Home
Sub Type Detached
Listing Status Sold
Purchase Type For Sale
Square Footage 2,400 sqft
Price per Sqft $358
Subdivision Kings Heights
MLS® Listing ID A2153083
Sold Date 08/07/24
Style 2 Storey
Bedrooms 4
Full Baths 3
Half Baths 1
HOA Fees $7/ann
HOA Y/N 1
Originating Board Calgary
Year Built 2018
Annual Tax Amount $4,972
Tax Year 2024
Lot Size 4,345 Sqft
Acres 0.1
Property Description
Nestled at the edge of a serene landscape, this luxury fully finished walk out, 4 bdrm home offers modern elegance and natural beauty. The home features sleek, contemporary architecture with clean lines & expansive windows that invite the outdoors in. Tasteful landscaping, exterior appeal, Gem Stone lights for evening ambience, & a thoughtful layout maximize space and light. The focal point of the home is open-concept living & functionality while capturing breathtaking views of the lush green space and shimmering ponds just beyond the property. The living room has great seating options & a modern fireplace, cozy, sophisticated & offering a perfect spot for relaxation or entertaining guests. Adjacent is the dining area spacious enough to accommodate large gatherings or intimate dinners. The gourmet kitchen is a chef’s dream, equipped with upgraded SS appliances, sleek quartz countertops, custom cabinetry, a unique transom window under the cabinets providing beautiful natural light. A large island with bar seating provids a casual spot for breakfast or evening cocktails, while the kitchen's design ensures everything is within easy reach. Sliding glass doors from the living area lead to an expansive outdoor deck - a perfect spot for your grill, privacy screens & comfortable seating area overlooking the backyard's verdant landscape. The extended deck is purposeful, capturing the meticulously landscaped garden, a vibrant display of native plants & colorful blooms. Beyond the garden, your view includes a series of ponds and amazing sunsets. The primary suite is a luxurious retreat, featuring a spacious bedroom with a private retreat that offers stunning views of the ponds & green space. The ensuite bathroom is a spa-like oasis, complete with a deep soaking tub, a walk-in shower, dual vanities with additional built ins & a large walk-in closet providing ample storage space for any wardrobe. The two additional bedrooms have a shared ensuite bathroom, designed with comfort and style in mind. Large windows in each room offer tons of the natural light with spacious closets, & high-quality finishes to ensure every detail contributes to a sense of luxury & relaxation. A dedicated bonus room provides a quiet space for work or study, or a cozy media room perfect for movie nights or gaming, with plush seating and still offering beautiful views of the serene green space. The fully finished basement captures the essence of family life with a huge family room, stunning wet bar, work space, exercise area, private bedroom, personal bathroom & tons of storage. The home's location, backing West onto the green space & ponds, and recessed play ground all provide a sense of privacy & tranquility that is rare to find. Walking paths meander through the area, offering opportunities for leisurely strolls or morning jogs amidst the beauty of nature. Quick access to the highway with schools & all amenities close by. This luxury home is not just a place to live, but a sanctuary from our busy world.
Location
Province AB
County Airdrie
Zoning R1
Direction E
Rooms
Other Rooms 1
Basement Finished, Full, Walk-Out To Grade
Interior
Interior Features Bar, No Smoking Home
Heating Forced Air
Cooling None
Flooring Carpet, Laminate
Fireplaces Number 1
Fireplaces Type Gas
Appliance Dishwasher, Dryer, ENERGY STAR Qualified Dishwasher, Garage Control(s), Microwave Hood Fan, Refrigerator, Stove(s), Window Coverings
Laundry Laundry Room, Upper Level
Exterior
Garage Double Garage Attached
Garage Spaces 2.0
Garage Description Double Garage Attached
Fence Fenced
Community Features Park, Playground, Shopping Nearby, Walking/Bike Paths
Amenities Available None
Roof Type Asphalt Shingle
Porch Deck, Front Porch, Patio
Lot Frontage 36.39
Parking Type Double Garage Attached
Total Parking Spaces 4
Building
Lot Description Backs on to Park/Green Space, Creek/River/Stream/Pond, No Neighbours Behind, Landscaped, Rectangular Lot
Foundation Poured Concrete
Architectural Style 2 Storey
Level or Stories Two
Structure Type Stone,Vinyl Siding
Others
Restrictions Restrictive Covenant,Utility Right Of Way
Tax ID 93030559
Ownership Private
Read Less
GET MORE INFORMATION




