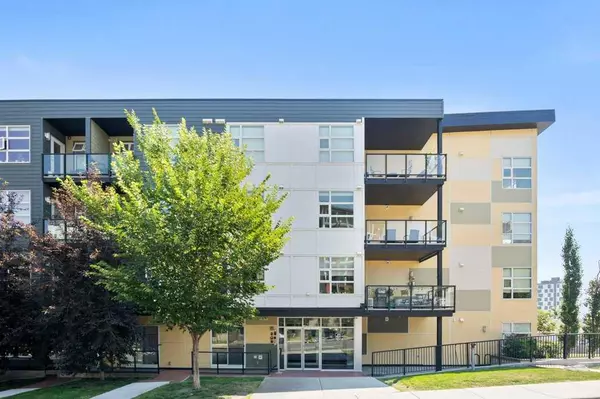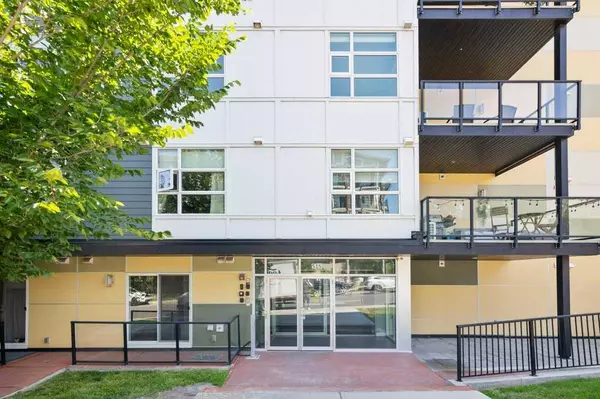For more information regarding the value of a property, please contact us for a free consultation.
515 4 AVE NE #313 Calgary, AB T2E0J9
Want to know what your home might be worth? Contact us for a FREE valuation!

Our team is ready to help you sell your home for the highest possible price ASAP
Key Details
Sold Price $348,000
Property Type Condo
Sub Type Apartment
Listing Status Sold
Purchase Type For Sale
Square Footage 709 sqft
Price per Sqft $490
Subdivision Bridgeland/Riverside
MLS® Listing ID A2150859
Sold Date 08/07/24
Style Apartment
Bedrooms 2
Full Baths 2
Condo Fees $488/mo
Originating Board Calgary
Year Built 2016
Annual Tax Amount $1,991
Tax Year 2024
Property Description
UNIQUE LARGE UNIT with a SPACIOUS BALCONY! Don't miss out on this stunning 2 bed/2 bath unit in Victory & Venture Bridgeland with UPDATES beyond the standard build, including an A/C unit and custom closet organizers & window coverings! This complex offers an extensive amount of amenities and outdoor spaces including 2 massive ROOFTOP PATIO areas with fireplaces/BBQs/downtown views, an EXERCISE ROOM with yoga area, and a dog wash/bike repair station in the parkade. Highlights of bright and open unit include one of the largest balconies in the complex, a 9ft ceiling, quartz counters, a GAS STOVETOP with built-in oven, a custom panel fridge, SMART HOME FEATURES, an ENSUITE BATH in the primary, a European style secondary bathroom, an OVERSIZED storage unit, TITLED PARKING, and the list goes on! The open concept is perfect for entertaining with loads of storage. Enjoy the PRIME LOCATION only steps away from downtown & Bridgeland shopping, restaurants, and amenities. This is condo living at its best, come check it out before it's gone!
Location
Province AB
County Calgary
Area Cal Zone Cc
Zoning M-C2
Direction N
Rooms
Other Rooms 1
Interior
Interior Features Built-in Features, Closet Organizers, High Ceilings, No Smoking Home, Quartz Counters, Recessed Lighting
Heating Baseboard
Cooling Wall Unit(s)
Flooring Laminate
Appliance Built-In Oven, Dishwasher, Dryer, Gas Cooktop, Range Hood, Refrigerator, Washer, Window Coverings
Laundry In Unit
Exterior
Parking Features Stall, Titled, Underground
Garage Description Stall, Titled, Underground
Community Features Park, Playground, Schools Nearby, Shopping Nearby, Tennis Court(s), Walking/Bike Paths
Amenities Available Fitness Center, Roof Deck, Storage, Trash, Visitor Parking
Porch Rooftop Patio, See Remarks
Exposure NW
Total Parking Spaces 1
Building
Story 4
Architectural Style Apartment
Level or Stories Single Level Unit
Structure Type Composite Siding,Wood Frame
Others
HOA Fee Include Common Area Maintenance,Gas,Heat,Insurance,Professional Management,Reserve Fund Contributions,Snow Removal,Trash,Water
Restrictions Board Approval
Ownership Private
Pets Allowed Yes
Read Less



