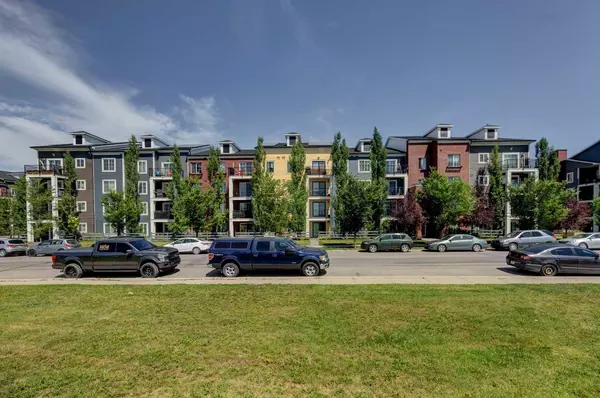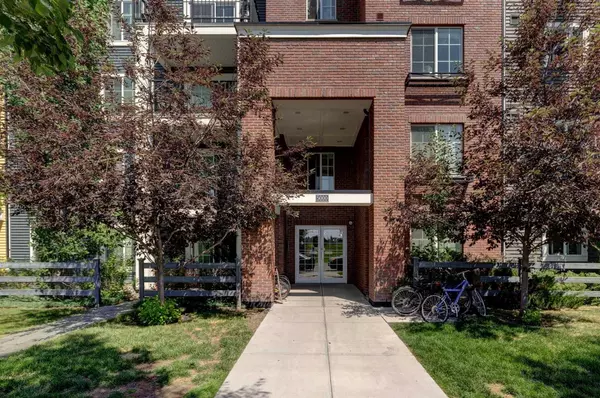For more information regarding the value of a property, please contact us for a free consultation.
755 Copperpond BLVD SE #5311 Calgary, AB T2Z 4R2
Want to know what your home might be worth? Contact us for a FREE valuation!

Our team is ready to help you sell your home for the highest possible price ASAP
Key Details
Sold Price $315,000
Property Type Condo
Sub Type Apartment
Listing Status Sold
Purchase Type For Sale
Square Footage 777 sqft
Price per Sqft $405
Subdivision Copperfield
MLS® Listing ID A2147973
Sold Date 08/07/24
Style Low-Rise(1-4)
Bedrooms 2
Full Baths 2
Condo Fees $378/mo
Originating Board Calgary
Year Built 2014
Annual Tax Amount $1,566
Tax Year 2024
Property Description
Home Sweet Home! ** MOVE IN READY** Welcome to this 2 Bedroom, 2 Bathroom, 3rd floor unit
with beautiful PARK AND MOUNTAIN VIEWS! NEW PAINT. Great location with West exposure which allows the sun to pour in! Open concept floor plan features a spacious Living Room with
patio doors, leading on to the covered balcony equipped with a gas BBQ outlet for your outdoor enjoyment. The Kitchen features soft closing white cabinets, pantry, and black appliances.
Two bedrooms, each with its own bathroom, are separated by a living room for extra privacy.
The Master Bedroom features a walk-through closet to a private 4-pc en-suite. Convenient in suite laundry/stacked washer/dryer is also included. Additionally, the second bedroom provides versatility, whether it be for guests, a home office, or hobby space. The second 4-piece full bathroom completes this unit. This unit comes with a secure underground titled parking spot and storage locker. Quiet
location, across from park and playground, close to transportation, 130 Ave SE/Shopping
center, restaurants, schools, and South Health Campus Hospital. Easy access to Deerfoot Trail and
Stoney Trail. Call for your private viewing!
Location
Province AB
County Calgary
Area Cal Zone Se
Zoning M-X1
Direction W
Rooms
Other Rooms 1
Interior
Interior Features Ceiling Fan(s), No Animal Home, No Smoking Home
Heating Baseboard, Hot Water
Cooling None
Flooring Carpet, Linoleum
Appliance Dishwasher, Electric Stove, Microwave Hood Fan, Refrigerator, Washer/Dryer Stacked, Window Coverings
Laundry In Unit, Laundry Room
Exterior
Parking Features Heated Garage, Parkade, Titled, Underground
Garage Description Heated Garage, Parkade, Titled, Underground
Community Features Park, Playground, Schools Nearby, Shopping Nearby, Street Lights
Amenities Available Elevator(s), Playground, Secured Parking, Visitor Parking
Roof Type Asphalt Shingle
Porch Balcony(s)
Exposure W
Total Parking Spaces 1
Building
Story 4
Architectural Style Low-Rise(1-4)
Level or Stories Single Level Unit
Structure Type Wood Frame
Others
HOA Fee Include Common Area Maintenance,Heat,Insurance,Maintenance Grounds,Professional Management,Reserve Fund Contributions,Sewer,Snow Removal,Trash,Water
Restrictions Board Approval,None Known
Tax ID 91113204
Ownership Private
Pets Allowed Restrictions
Read Less



