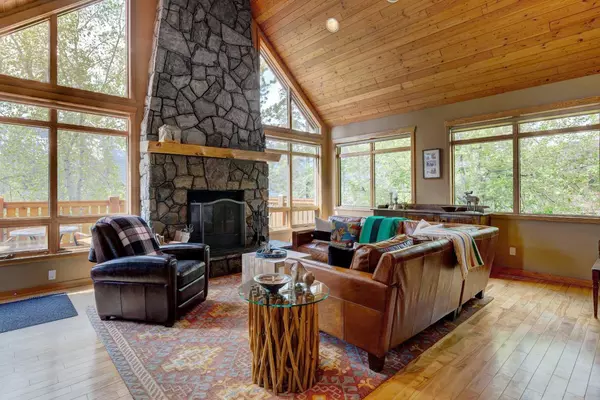For more information regarding the value of a property, please contact us for a free consultation.
426 Eagle HTS Canmore, AB T1W 3C9
Want to know what your home might be worth? Contact us for a FREE valuation!

Our team is ready to help you sell your home for the highest possible price ASAP
Key Details
Sold Price $2,440,000
Property Type Single Family Home
Sub Type Detached
Listing Status Sold
Purchase Type For Sale
Square Footage 2,943 sqft
Price per Sqft $829
Subdivision Eagle Terrace
MLS® Listing ID A2137019
Sold Date 08/07/24
Style 3 Storey
Bedrooms 5
Full Baths 3
Half Baths 1
Originating Board Alberta West Realtors Association
Year Built 2003
Annual Tax Amount $10,598
Tax Year 2024
Lot Size 7,165 Sqft
Acres 0.16
Property Description
Masterfully built property on a prime Eagle Terrace lot. Situated at the top of Eagle Heights with panoramic views, this home offers everything one could ask for in a mountain home. A large entryway welcomes you and leads into an open concept kitchen, dining and living area with vaulted ceilings and massive windows to take in the sun. The living room extends onto a large south facing deck with views of the Three Sisters, Ha Ling and Mount Rundle. The primary bedroom is also on this floor. The top floor offers two large bedrooms, full bathroom plus a loft. The lower level walk out has a huge rec room, two more rooms and bathroom. With plenty of storage space and a double car attached garage, this is an ideal full time home for a growing family or a weekend retreat. Fantastic location at the top of the street, easy access to hiking and biking trails. Beautifully maintained by caring owners with significant environmental upgrades including an array of solar panels, Tesla power walls and charging for two electric cars.
Location
Province AB
County Bighorn No. 8, M.d. Of
Zoning R1
Direction S
Rooms
Other Rooms 1
Basement Finished, Full
Interior
Interior Features Granite Counters, High Ceilings, Open Floorplan, Pantry
Heating Forced Air, Hot Water
Cooling None
Flooring Carpet, Hardwood, Tile
Fireplaces Number 2
Fireplaces Type Gas, Wood Burning
Appliance Dishwasher, Dryer, Microwave, Range Hood, Stove(s), Washer
Laundry Laundry Room
Exterior
Parking Features Double Garage Attached
Garage Spaces 2.0
Garage Description Double Garage Attached
Fence Fenced
Community Features Other
Roof Type Asphalt Shingle
Porch Deck, Patio
Lot Frontage 53.0
Total Parking Spaces 4
Building
Lot Description Low Maintenance Landscape, Landscaped
Foundation Poured Concrete
Architectural Style 3 Storey
Level or Stories Three Or More
Structure Type Stone,Stucco
Others
Restrictions None Known
Tax ID 56220511
Ownership Private
Read Less



