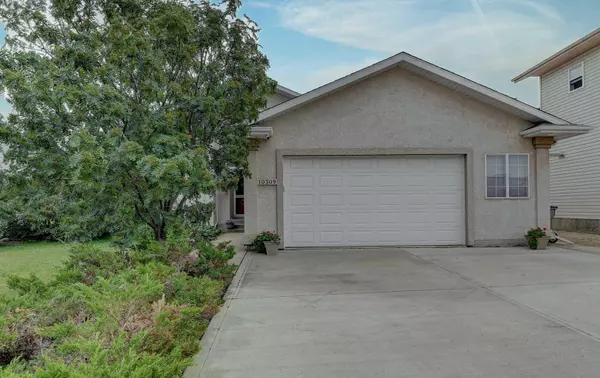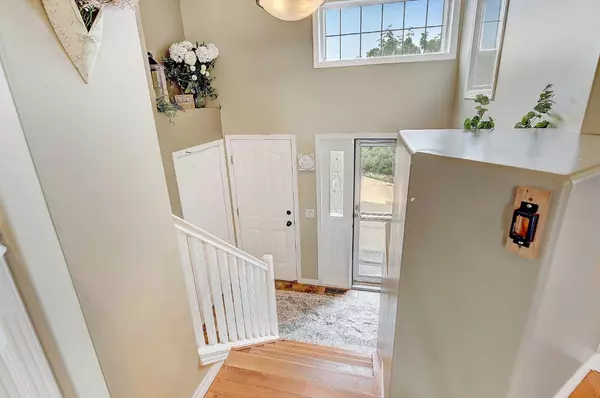For more information regarding the value of a property, please contact us for a free consultation.
10309 83A AVE Grande Prairie, AB T8W 2L4
Want to know what your home might be worth? Contact us for a FREE valuation!

Our team is ready to help you sell your home for the highest possible price ASAP
Key Details
Sold Price $515,000
Property Type Single Family Home
Sub Type Detached
Listing Status Sold
Purchase Type For Sale
Square Footage 1,404 sqft
Price per Sqft $366
Subdivision Mission Heights
MLS® Listing ID A2152026
Sold Date 08/07/24
Style Bi-Level
Bedrooms 4
Full Baths 3
Originating Board Grande Prairie
Year Built 2001
Annual Tax Amount $5,178
Tax Year 2024
Lot Size 7,833 Sqft
Acres 0.18
Property Description
Discover a rare gem in this unique Mission Heights property, nestled against a picturesque ravine's green space. This charming 1404 sq ft, air-conditioned bi-level boasts a large, well-kept yard. Experience open-concept living with a modern gourmet kitchen, complete with a sit-up bar, pantry, shiplap accents, and stainless steel appliances. The sunlit dining room, adorned with large windows, promises to enchant. At the main floor's summit, find a high-ceilinged den/office. The expansive entryway opens to a luminous living room, anchored by a gas fireplace. The main floor showcases well-maintained rich hardwood and tiled flooring. All four bedrooms are revitalized with fresh paint and trim. The primary bedroom, situated at the home's rear, features a 4-piece ensuite and walk-in closet, while the second bedroom lies next to the washroom. The bright basement family room, with its large windows and brand-new vinyl plank flooring, includes a recently inspected wood-burning stove for those cooler evenings. Two roomy bedrooms, an efficiently designed laundry room with cabinets, a 4-piece bathroom, and ample storage complete this level. The breathtaking private backyard, with its mature trees and vibrant perennials, offers a serene retreat to enjoy stunning sunrises and sunsets with your coffee. The ambiance is enhanced by a firepit on a cement-tiled patio made of Kakwa stone, perfect for roasting marshmallow s'mores. The deck features a "Duradek" finish and composite stairs for low maintenance. Extra perks include covered storage beneath the deck, backyard parking, and a shed for firewood. The 24'x26' heated garage accommodates a full-sized truck or SUV, includes a built-in workbench, and offers additional attic storage space. The driveway provides over 40 ft of RV parking with 30 amp service and additional space for 4 vehicles. Nearby, the park presents lush green space for summer soccer, a winter toboggan hill, and an outdoor skating rink. Proximity to public and separate schools, recreation facilities
Location
Province AB
County Grande Prairie
Zoning RS
Direction NW
Rooms
Other Rooms 1
Basement Finished, Full
Interior
Interior Features Kitchen Island
Heating Forced Air
Cooling Central Air
Flooring Ceramic Tile, Hardwood
Fireplaces Number 2
Fireplaces Type Gas, Living Room, Wood Burning Stove
Appliance Dishwasher, Refrigerator, Stove(s), Washer/Dryer
Laundry In Basement
Exterior
Parking Features Double Garage Attached
Garage Spaces 2.0
Garage Description Double Garage Attached
Fence Fenced
Community Features Park, Playground, Schools Nearby
Roof Type Asphalt Shingle
Porch Deck
Lot Frontage 42.32
Total Parking Spaces 4
Building
Lot Description Back Yard, Backs on to Park/Green Space, Cul-De-Sac, No Neighbours Behind, Irregular Lot, Landscaped
Foundation Poured Concrete
Architectural Style Bi-Level
Level or Stories Bi-Level
Structure Type Wood Frame
Others
Restrictions None Known
Tax ID 91951844
Ownership Private
Read Less



