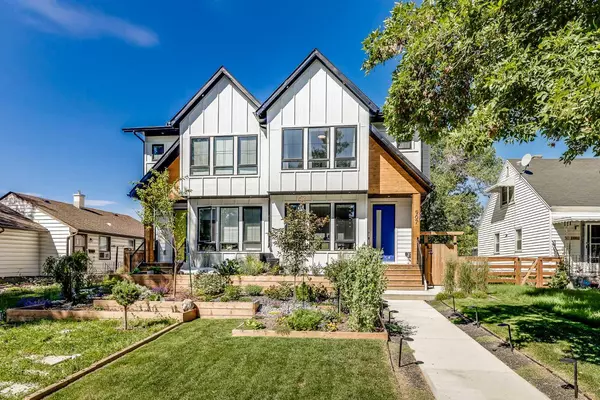For more information regarding the value of a property, please contact us for a free consultation.
907 Rundle CRES NE Calgary, AB T2E 5L8
Want to know what your home might be worth? Contact us for a FREE valuation!

Our team is ready to help you sell your home for the highest possible price ASAP
Key Details
Sold Price $942,000
Property Type Single Family Home
Sub Type Semi Detached (Half Duplex)
Listing Status Sold
Purchase Type For Sale
Square Footage 1,738 sqft
Price per Sqft $542
Subdivision Renfrew
MLS® Listing ID A2147921
Sold Date 08/07/24
Style 2 Storey,Side by Side
Bedrooms 4
Full Baths 3
Half Baths 1
Originating Board Calgary
Year Built 2022
Annual Tax Amount $5,480
Tax Year 2024
Lot Size 2,701 Sqft
Acres 0.06
Property Description
Introducing a stunning semi-detached home in the vibrant community of Renfrew, offering high-quality construction and thoughtful design. Built in 2023, this two-storey residence boasts over 2,500 square feet of developed living space, providing ample room for comfortable living. The home features four bedrooms, three and a half bathrooms, and a legal suite on the lower level, making it a versatile choice for a variety of living arrangements. The exterior of the home impresses with fantastic curb appeal and beautiful landscaping. Upon entering, you are greeted by a large foyer with hardwood flooring and 9-foot ceilings. The main floor's open-concept design seamlessly integrates the dining, kitchen, and living areas, creating a bright and airy atmosphere. The sophisticated white kitchen is equipped with quartz countertops, an oversized island with a breakfast bar, high-end stainless steel appliances including a gas range, an elegant backsplash, and a modern hood fan. The living room offers a cozy gas fireplace with a stylish tile surround and built-in shelving. Sliding doors open to the sunny west-facing backyard, creating a seamless indoor-outdoor living experience. Additional conveniences on the main floor include a mudroom with a built-in bench and a two-piece powder room. Upstairs, the home offers three spacious bedrooms, including a primary retreat with a gorgeous feature wall, inset ceiling, and a walk-in closet with built-ins. The luxurious ensuite bathroom is designed with dual sinks, a soaker tub, and an oversized spa-like shower. Plush carpeting throughout adds a touch of comfort, and a dedicated laundry room and additional four-piece bathroom complete the upper level. The upstairs back bedrooms provide stunning city views, enhancing the home's appeal. The basement features a legal suite, perfect for use as a rental, AirBnB, in-law's, or space for a teenager or young adult. This space includes a bedroom with a walk-in closet, a four-piece bathroom, an additional laundry and storage room, and a full kitchen, dining area, and family room. The legal suite is accessed from a separate side door and benefits from additional soundproofing between the main floor and basement, ensuring privacy and quiet. The backyard offers a concrete patio and is fully fenced, providing a private and sunny outdoor space. Double detached garage with alley access. Additional features of the home include designer lighting, a sprinkler system, and separate furnaces. This home is close to schools, parks, playgrounds, and amenities. Enjoy nearby shops and restaurants, and take advantage of the Renfrew Off Leash Park, Bow River walking and biking pathways, and St. Patrick's Island. With easy access to 16th Ave, Deerfoot Trail, Memorial Drive, and public transit, commuting is a breeze. Renfrew is a lively inner city neighborhood, known for its thriving foodie scene, active lifestyle, and friendly atmosphere, making it an ideal place for families, young professionals, and empty nesters alike
Location
Province AB
County Calgary
Area Cal Zone Cc
Zoning R-C2
Direction E
Rooms
Other Rooms 1
Basement Separate/Exterior Entry, Finished, Full, Suite
Interior
Interior Features Built-in Features, Closet Organizers, Double Vanity, High Ceilings, Kitchen Island, No Smoking Home, Open Floorplan, Pantry, Quartz Counters, Recessed Lighting, Separate Entrance, Soaking Tub, Storage, Tankless Hot Water, Tray Ceiling(s), Walk-In Closet(s)
Heating Forced Air, Natural Gas
Cooling None
Flooring Carpet, Hardwood, Tile, Vinyl Plank
Fireplaces Number 1
Fireplaces Type Gas, Living Room, Tile
Appliance Dishwasher, Dryer, Gas Range, Range Hood, Refrigerator, Washer, Window Coverings
Laundry Laundry Room, Lower Level, Main Level
Exterior
Parking Features Alley Access, Double Garage Detached
Garage Spaces 2.0
Garage Description Alley Access, Double Garage Detached
Fence Fenced
Community Features Park, Playground, Pool, Schools Nearby, Shopping Nearby
Roof Type Asphalt Shingle
Porch Front Porch, Patio
Lot Frontage 51.97
Total Parking Spaces 2
Building
Lot Description Back Lane, Fruit Trees/Shrub(s), Low Maintenance Landscape, Landscaped
Foundation Poured Concrete
Architectural Style 2 Storey, Side by Side
Level or Stories Two
Structure Type Composite Siding
Others
Restrictions None Known
Tax ID 91263371
Ownership Private
Read Less



