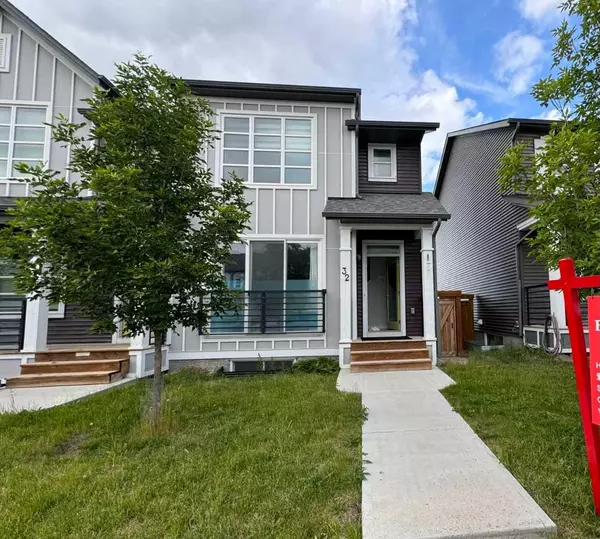For more information regarding the value of a property, please contact us for a free consultation.
32 carringvue Link NW Calgary, AB T3P 0C7
Want to know what your home might be worth? Contact us for a FREE valuation!

Our team is ready to help you sell your home for the highest possible price ASAP
Key Details
Sold Price $595,000
Property Type Single Family Home
Sub Type Semi Detached (Half Duplex)
Listing Status Sold
Purchase Type For Sale
Square Footage 1,438 sqft
Price per Sqft $413
Subdivision Carrington
MLS® Listing ID A2145976
Sold Date 08/07/24
Style 2 Storey,Side by Side
Bedrooms 3
Full Baths 2
Half Baths 1
Originating Board Calgary
Year Built 2019
Annual Tax Amount $3,346
Tax Year 2024
Lot Size 2,701 Sqft
Acres 0.06
Property Description
Original owner, first time on market. The duplex house is located in the Carrington community, facing north to south. The south-facing living room on the first floor ensures that ample natural light floods the space daily. The kitchen features a gas stove and a very clean double-door refrigerator. It offers easy access to the backyard and garage, making it convenient for moving grocery.
Upstairs, there are three bedrooms. The master bedroom comes with a private bathroom, while the other two guest bedrooms share a full bathroom. The laundry room is also located on the second floor, saving you the hassle of carrying laundry up and down the stairs.
The backyard features a maintenance-free vinyl deck, allowing you to enjoy your outdoor space without the need for upkeep. Additionally, there is an oversized double garage in the backyard, equipped with two remote controls for added convenience.living at Carrington, a unique place to live, play and grow.
Location
Province AB
County Calgary
Area Cal Zone N
Zoning R-2M
Direction S
Rooms
Other Rooms 1
Basement Full, Unfinished
Interior
Interior Features No Smoking Home, Quartz Counters
Heating Forced Air
Cooling None
Flooring Carpet, Ceramic Tile, Vinyl
Appliance Built-In Gas Range, Dishwasher, Garage Control(s), Range Hood, Refrigerator, Washer/Dryer Stacked
Laundry Laundry Room, Upper Level
Exterior
Parking Features Double Garage Detached
Garage Spaces 2.0
Garage Description Double Garage Detached
Fence Fenced
Community Features Other
Roof Type Asphalt Shingle
Porch Deck
Lot Frontage 24.61
Total Parking Spaces 2
Building
Lot Description Back Lane, Back Yard
Foundation Poured Concrete
Architectural Style 2 Storey, Side by Side
Level or Stories Two
Structure Type Concrete,Wood Frame
Others
Restrictions See Remarks
Tax ID 91552944
Ownership See Remarks
Read Less



