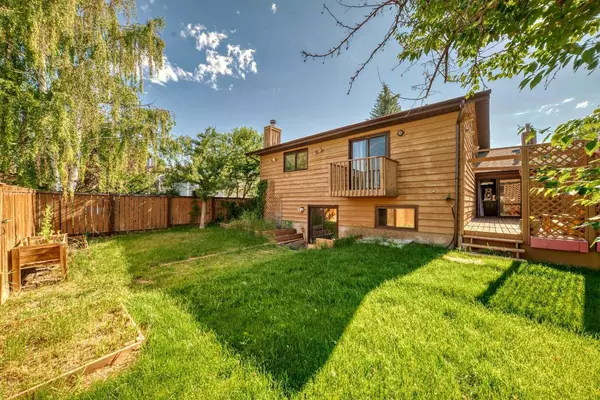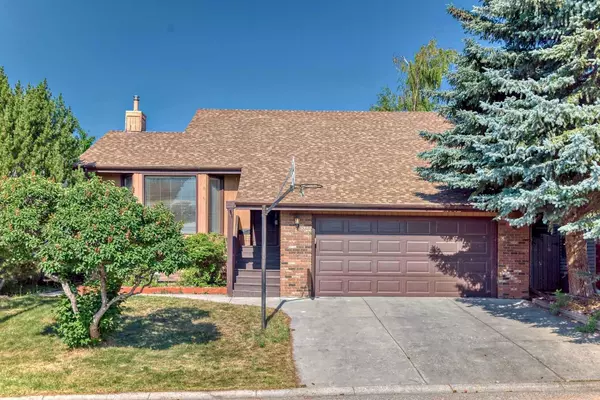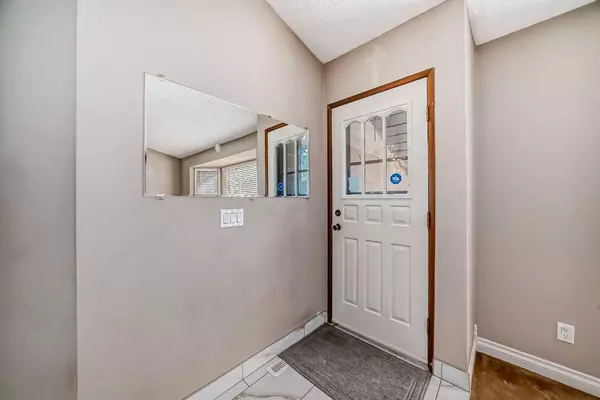For more information regarding the value of a property, please contact us for a free consultation.
108 Millbank Close SW Calgary, AB T2Y 2E8
Want to know what your home might be worth? Contact us for a FREE valuation!

Our team is ready to help you sell your home for the highest possible price ASAP
Key Details
Sold Price $550,000
Property Type Single Family Home
Sub Type Detached
Listing Status Sold
Purchase Type For Sale
Square Footage 1,626 sqft
Price per Sqft $338
Subdivision Millrise
MLS® Listing ID A2148679
Sold Date 08/07/24
Style 4 Level Split
Bedrooms 4
Full Baths 3
Originating Board Calgary
Year Built 1986
Annual Tax Amount $3,713
Tax Year 2024
Lot Size 5,425 Sqft
Acres 0.12
Property Description
Discover the opportunity to create your dream home with this 4-level split fixer-upper in the desirable Millrise neighbourhood of Calgary. Featuring 4 bedrooms and 3 bathrooms, this spacious property offers ample living space and a cozy wood-burning fireplace, all situated on a quiet street. This home offers a versatile layout with four distinct levels, providing plenty of room for family living and entertaining. The main floor features a large living area with a massive sunken dinning room with a vaulted ceiling to fit the whole family. An open concept kitchen that leads to your back deck perfect for a bbq and entertaining. Head upstairs to your three bedrooms with an ensuite and a four piece bathroom. One bedroom on the third level with a full bathroom accompanied with a massive family room and a wood burning fire place perfect to cozy up to on those cold days. The basement is fully finished with a storage room, laundry room and is a perfect space to add in a fifth bedroom, gym, pool table etc. The oversized double attached garage is insulated and drywalled and has vaulted ceilings perfect for adding extra storage. There is green space across the street, close to schools, shopping and only a 15 minute walk or 5 minute drive to the Train station.
Location
Province AB
County Calgary
Area Cal Zone S
Zoning R-C1
Direction E
Rooms
Other Rooms 1
Basement Finished, Full
Interior
Interior Features Built-in Features, Kitchen Island, Pantry, Vaulted Ceiling(s)
Heating Forced Air
Cooling Other
Flooring Carpet, Laminate, Tile
Fireplaces Number 1
Fireplaces Type Basement, Stone, Wood Burning
Appliance Central Air Conditioner, Garage Control(s), Garburator, Gas Cooktop, Microwave, Oven-Built-In, Range Hood, Refrigerator, Trash Compactor, Washer/Dryer, Window Coverings
Laundry In Basement
Exterior
Parking Features Double Garage Attached
Garage Spaces 2.0
Garage Description Double Garage Attached
Fence Fenced
Community Features Playground, Schools Nearby, Shopping Nearby, Sidewalks, Street Lights, Walking/Bike Paths
Roof Type Asphalt Shingle
Porch Deck
Lot Frontage 15.0
Total Parking Spaces 4
Building
Lot Description Back Lane, Private
Foundation Wood
Architectural Style 4 Level Split
Level or Stories 4 Level Split
Structure Type Wood Frame,Wood Siding
Others
Restrictions None Known
Tax ID 91294007
Ownership Private
Read Less



