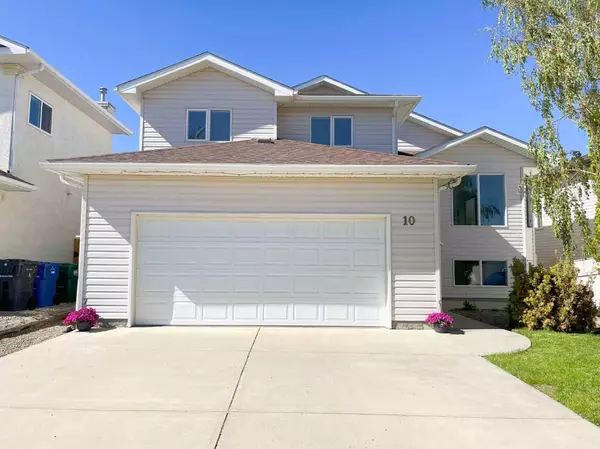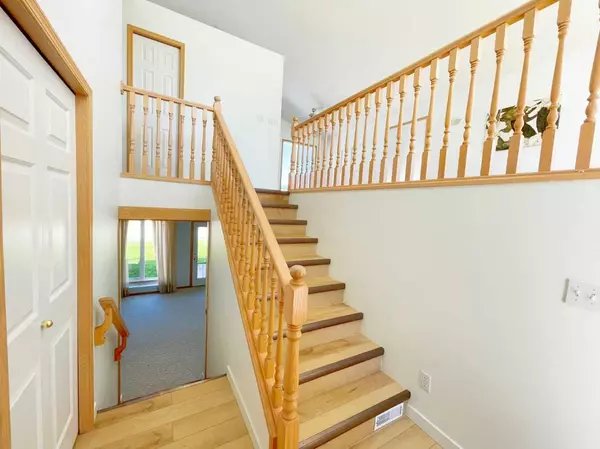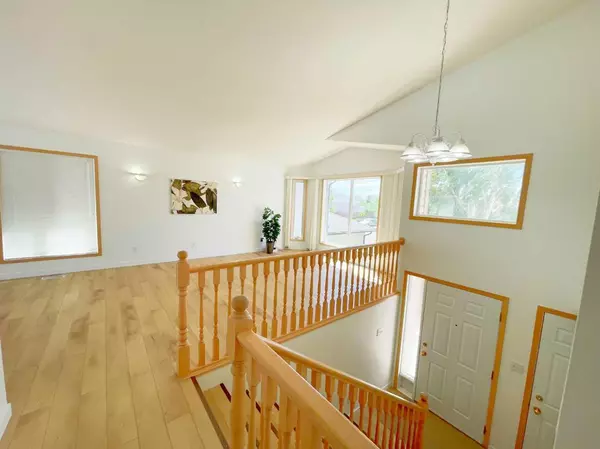For more information regarding the value of a property, please contact us for a free consultation.
10 Sarcee PL W Lethbridge, AB T1K 7J6
Want to know what your home might be worth? Contact us for a FREE valuation!

Our team is ready to help you sell your home for the highest possible price ASAP
Key Details
Sold Price $500,000
Property Type Single Family Home
Sub Type Detached
Listing Status Sold
Purchase Type For Sale
Square Footage 1,460 sqft
Price per Sqft $342
Subdivision Indian Battle Heights
MLS® Listing ID A2136651
Sold Date 08/07/24
Style Bi-Level
Bedrooms 6
Full Baths 3
Originating Board Lethbridge and District
Year Built 1998
Annual Tax Amount $5,031
Tax Year 2024
Lot Size 5,376 Sqft
Acres 0.12
Property Description
Stunning Custom-Built Bi-Level Home in West Side Lethbridge
Discover this exquisite custom-built bi-level home on the desirable west side of Lethbridge. The upper level boasts 1,459 square feet of beautifully designed living space, featuring four spacious bedrooms and two full bathrooms. The vaulted ceilings and two skylights fill the home with abundant natural light, creating a bright and welcoming atmosphere.
The lower level offers an additional 1,200 square feet, a 9-foot ceiling, a walk-out basement with large windows, two more bedrooms, and one full bathroom. Recent updates include new flooring upstairs and a newer roof completed in 2018.
This home is located in a prime area and is close to shopping centers and all essential amenities. Whether you're seeking a comfortable single-family home or an opportunity to live upstairs and rent out the downstairs, this property is ideal. Contact your favorite agent today to schedule a viewing!
Location
Province AB
County Lethbridge
Zoning R-L
Direction S
Rooms
Other Rooms 1
Basement Full, Walk-Out To Grade
Interior
Interior Features No Smoking Home, Open Floorplan, Skylight(s)
Heating Forced Air
Cooling Central Air
Flooring Carpet, Vinyl Plank
Fireplaces Number 1
Fireplaces Type Gas
Appliance Central Air Conditioner, Dishwasher, Refrigerator, Stove(s), Washer/Dryer
Laundry In Basement
Exterior
Parking Features Double Garage Attached
Garage Spaces 528.0
Garage Description Double Garage Attached
Fence Fenced
Community Features Park, Playground, Schools Nearby, Shopping Nearby
Roof Type Shingle
Porch Deck
Lot Frontage 48.0
Total Parking Spaces 5
Building
Lot Description Rectangular Lot
Foundation Poured Concrete
Architectural Style Bi-Level
Level or Stories Bi-Level
Structure Type Vinyl Siding
Others
Restrictions None Known
Tax ID 91166976
Ownership Private
Read Less



