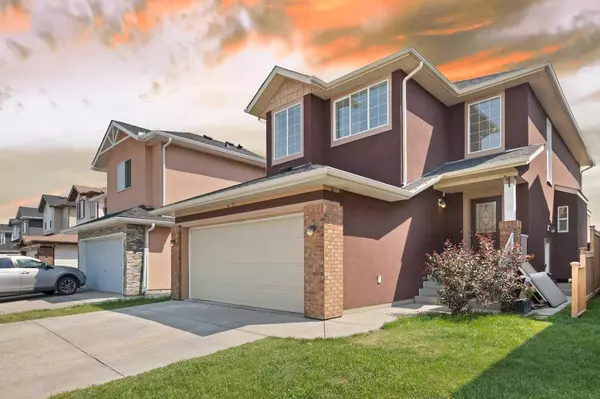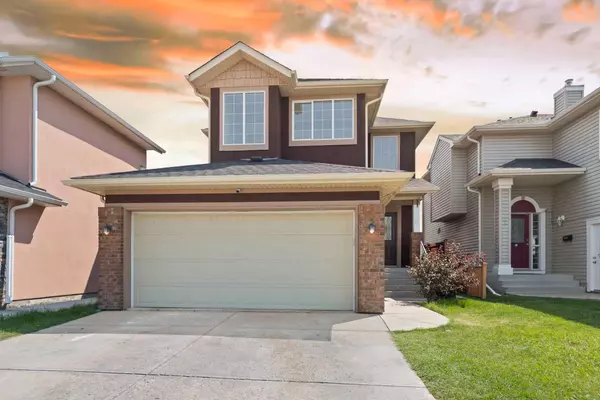For more information regarding the value of a property, please contact us for a free consultation.
11 Tarawood GRV NE Calgary, AB T3J5A6
Want to know what your home might be worth? Contact us for a FREE valuation!

Our team is ready to help you sell your home for the highest possible price ASAP
Key Details
Sold Price $740,000
Property Type Single Family Home
Sub Type Detached
Listing Status Sold
Purchase Type For Sale
Square Footage 1,950 sqft
Price per Sqft $379
Subdivision Taradale
MLS® Listing ID A2143669
Sold Date 08/06/24
Style 2 Storey
Bedrooms 6
Full Baths 4
Half Baths 1
Originating Board Calgary
Year Built 2003
Annual Tax Amount $4,228
Tax Year 2024
Lot Size 3,455 Sqft
Acres 0.08
Property Description
Beautiful, Former 4 bedroom show home with LEGAL basement suite. Stucco siding with new roof and shingles. Double front drive garage. Grand foyer to hardwood floors, open kitchen. Newly renovated kitchen cabinets, brand new carpet, brand new appliances and fresh new paint. A flex room and a main floor laundry. Oak mantle gas fireplace in a great room with newly installed white kitchen cabinets. Upstairs are 4 bedrooms with a large onsuite with vaulted ceilings and a skylite in the master bedroom, separate shower with his and her sinks. A large corner soaker tub this home is bright with lots of natural light. Paved back lane. Basement with two bedrooms, den and two full bath. Very close to shopping and bank, recreation and school a must see a former show home a super location 10 minutes to LRT. Definitely must have a look.
Location
Province AB
County Calgary
Area Cal Zone Ne
Zoning R-1N
Direction N
Rooms
Other Rooms 1
Basement Finished, Full
Interior
Interior Features High Ceilings, No Animal Home, Vaulted Ceiling(s)
Heating Forced Air, Natural Gas
Cooling None
Flooring Carpet, Ceramic Tile, Hardwood
Fireplaces Number 1
Fireplaces Type Gas, Living Room
Appliance Dishwasher, Dryer, Electric Stove, Refrigerator, Washer, Washer/Dryer
Laundry Laundry Room
Exterior
Parking Features Double Garage Attached
Garage Spaces 2.0
Garage Description Double Garage Attached
Fence Fenced
Community Features Park, Playground, Schools Nearby, Shopping Nearby, Sidewalks, Street Lights
Roof Type Asphalt Shingle
Porch Deck
Lot Frontage 33.99
Exposure N
Total Parking Spaces 4
Building
Lot Description Back Lane, Landscaped, Level, Rectangular Lot
Foundation Poured Concrete
Architectural Style 2 Storey
Level or Stories Two
Structure Type Brick,Stucco
Others
Restrictions None Known
Tax ID 91265432
Ownership REALTOR®/Seller; Realtor Has Interest
Read Less



