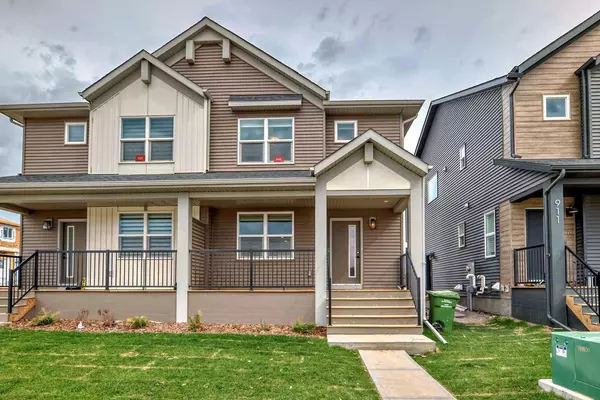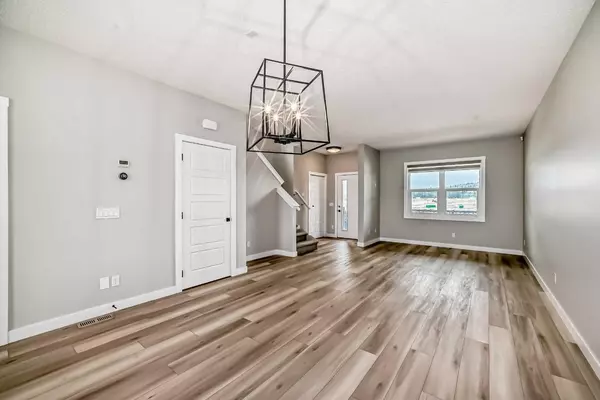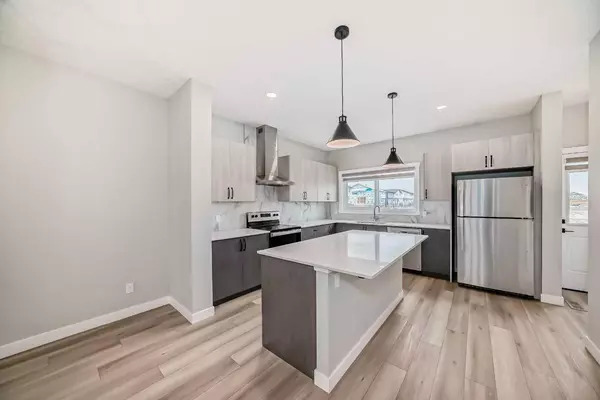For more information regarding the value of a property, please contact us for a free consultation.
919 Creekside BLVD Calgary, AB T2X 5G7
Want to know what your home might be worth? Contact us for a FREE valuation!

Our team is ready to help you sell your home for the highest possible price ASAP
Key Details
Sold Price $590,500
Property Type Single Family Home
Sub Type Semi Detached (Half Duplex)
Listing Status Sold
Purchase Type For Sale
Square Footage 1,623 sqft
Price per Sqft $363
Subdivision Pine Creek
MLS® Listing ID A2143806
Sold Date 08/06/24
Style 2 Storey,Side by Side
Bedrooms 3
Full Baths 2
Half Baths 1
Originating Board Calgary
Year Built 2023
Annual Tax Amount $3,298
Tax Year 2024
Lot Size 1 Sqft
Property Description
Welcome to this newly built two-storey semi-detached home situated in Pine Creek, a burgeoning community. As you step inside, you'll notice durable LVP flooring throughout the main floor. The spacious living area is flooded with natural light from large, custom-sized windows, seamlessly connecting to the open kitchen. The kitchen features quartz countertops, a sizable central island, stainless steel appliances, and a walk-in pantry. Completing this level is a mudroom and a convenient half-bath.
Three well-proportioned bedrooms await you upstairs, with the primary bedroom boasting an ensuite bathroom and a walk-in closet. A bonus room separates the bedrooms, ideal for relaxation or entertainment. The upstairs laundry adds convenience. The basement level presents a separate entrance, offering potential for a secondary suite, subject to city/municipality approval and permitting. Parking options include rear laneway access with room to build your own garage or convenient street front parking. .
Located within walking distance to parks, future school sites, shopping, and pathways, with easy access to Macleod and Stoney Trails, this Shane Homes build promises a contemporary and practical layout designed for comfortable living.
Location
Province AB
County Calgary
Area Cal Zone S
Zoning R-GM
Direction SE
Rooms
Other Rooms 1
Basement Separate/Exterior Entry, Full, Unfinished
Interior
Interior Features Bathroom Rough-in, See Remarks
Heating Central
Cooling None
Flooring Carpet
Appliance Dishwasher, Electric Stove, Microwave, Refrigerator, Washer/Dryer Stacked
Laundry Main Level
Exterior
Parking Features Parking Pad, See Remarks
Garage Description Parking Pad, See Remarks
Fence None
Community Features Lake, Other, Playground
Roof Type Asphalt Shingle
Porch Balcony(s)
Lot Frontage 1.0
Total Parking Spaces 2
Building
Lot Description Low Maintenance Landscape, Rectangular Lot
Foundation Poured Concrete
Architectural Style 2 Storey, Side by Side
Level or Stories Two
Structure Type Asphalt
New Construction 1
Others
Restrictions See Remarks
Tax ID 91180047
Ownership Private,REALTOR®/Seller; Realtor Has Interest
Read Less



