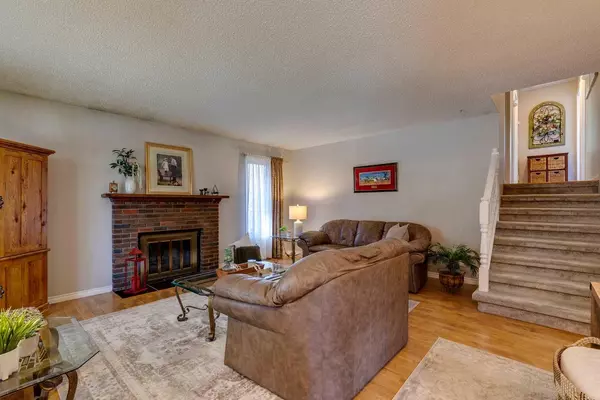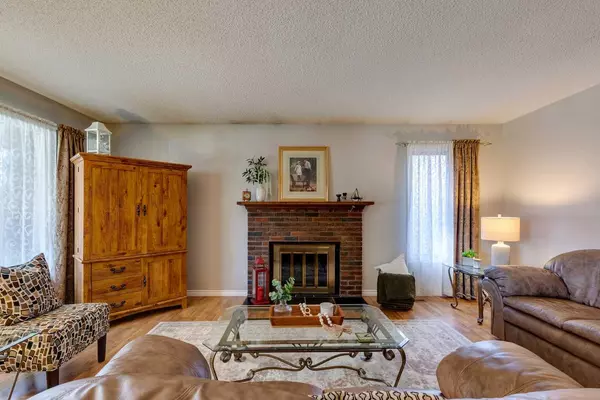For more information regarding the value of a property, please contact us for a free consultation.
68 Sunhurst CRES SE Calgary, AB T2X 1T6
Want to know what your home might be worth? Contact us for a FREE valuation!

Our team is ready to help you sell your home for the highest possible price ASAP
Key Details
Sold Price $596,000
Property Type Single Family Home
Sub Type Detached
Listing Status Sold
Purchase Type For Sale
Square Footage 1,081 sqft
Price per Sqft $551
Subdivision Sundance
MLS® Listing ID A2152155
Sold Date 08/06/24
Style 3 Level Split
Bedrooms 3
Full Baths 1
Half Baths 1
HOA Fees $24/ann
HOA Y/N 1
Originating Board Calgary
Year Built 1981
Annual Tax Amount $2,925
Tax Year 2024
Lot Size 4,467 Sqft
Acres 0.1
Property Description
FEEL THE LOVE IN THIS HOME!!!! METICULOUSLY MAINTAINED FOR 32 YEARS!!! PRIME LOCATION ONLY A 5 MINUTE WALK TO LAKE SUNDANCE!!! Simply put this 3-level split with over 1500sq feet of finished living area has it all! It is the PERFECT BLEND of space and function. Fall in love with this home from the moment you pull up and immediately notice the curb appeal that begins with the shaded covered porch to enjoy your morning coffee or an evening nightcap. Walking through the front door you are enveloped with a large living space centered around a brick fireplace and bright kitchen with plenty of room for an eating nook. (NEW FLOORING MAIN/UPPER AND FRESHLY PAINTED 2022) Upstairs you will find the master bedroom (complete with RENOVATED ENSUITE and his/hers closets!!!) and two more bedrooms, both with huge windows. There is also a 4-piece bath on this level to make getting ready a breeze for a large family. Downstairs encompasses a very large recreation room, a work/laundry space and massive crawl space for storage. The options are endless for how you want to make the lower level fit your lifestyle! Making your way outside is a HUGE PRIVATE YARD featuring a large deck ready for entertaining and enough yard for the kids to run/play or even start your own garden. There is even a storage shed conveniently placed to hold all of your outdoor needs. Since this home has alley access there is a double parking space perfect for RV PARKING, or to build the garage of your dreams! This particular property is so private and tranquil with long-time wonderful neighbors. BONUS – NEWER ROOF SHINGLES AND COPPER PIPING!! Enjoy everything this lake community has to offer including exclusive access to swimming, skating, boating and fishing…just mere steps away!! Host your parties or functions right on the lake!! From neighborhood schooling (elementary, junior high and high school) to shopping, restaurants and amenities this community truly has it all. Easy access off major roadways and a quick commute to the mountains. This home has been very loved with many cherished memories throughout the years and eagerly awaits a new family to start creating their new beginning here. Welcome home to LAKE SUNDANCE!!
Location
Province AB
County Calgary
Area Cal Zone S
Zoning R-C2
Direction E
Rooms
Other Rooms 1
Basement Crawl Space, Finished, Full
Interior
Interior Features See Remarks
Heating Forced Air, Natural Gas
Cooling None
Flooring Carpet, Laminate, Linoleum, Vinyl Plank
Fireplaces Number 1
Fireplaces Type Gas Starter, Living Room, Wood Burning
Appliance Dishwasher, Refrigerator, Stove(s), Window Coverings
Laundry In Basement
Exterior
Parking Features Alley Access, Off Street, Outside, RV Access/Parking
Garage Description Alley Access, Off Street, Outside, RV Access/Parking
Fence Fenced
Community Features Clubhouse, Lake, Park, Playground, Schools Nearby, Shopping Nearby, Sidewalks, Street Lights, Walking/Bike Paths
Amenities Available None
Roof Type Asphalt Shingle
Porch Deck, Front Porch
Lot Frontage 38.42
Exposure E
Total Parking Spaces 2
Building
Lot Description Back Lane, Private, Rectangular Lot
Foundation Poured Concrete
Architectural Style 3 Level Split
Level or Stories 3 Level Split
Structure Type Wood Siding
Others
Restrictions None Known
Tax ID 91741519
Ownership Private
Read Less



