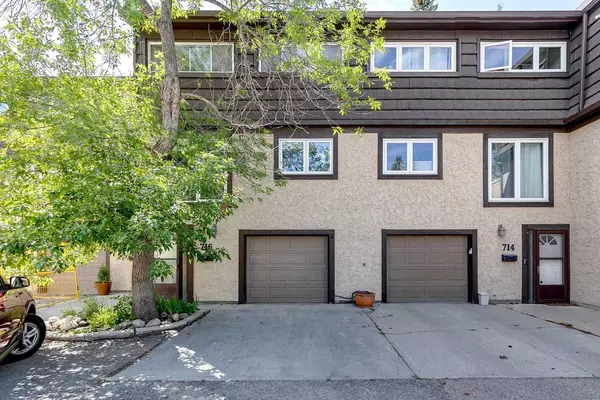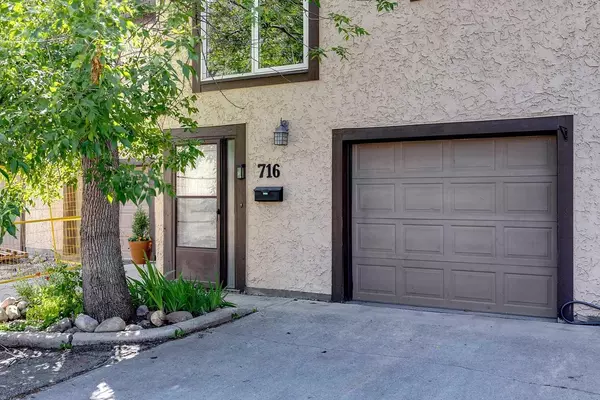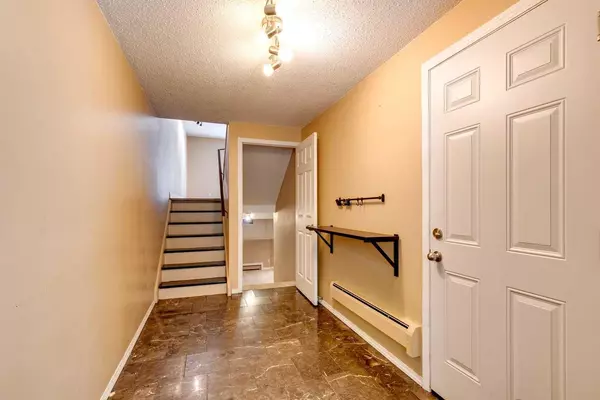For more information regarding the value of a property, please contact us for a free consultation.
3130 66 AVE SW #716 Calgary, AB T3E 5K8
Want to know what your home might be worth? Contact us for a FREE valuation!

Our team is ready to help you sell your home for the highest possible price ASAP
Key Details
Sold Price $480,000
Property Type Townhouse
Sub Type Row/Townhouse
Listing Status Sold
Purchase Type For Sale
Square Footage 1,611 sqft
Price per Sqft $297
Subdivision Lakeview
MLS® Listing ID A2145544
Sold Date 08/06/24
Style 5 Level Split,Side by Side
Bedrooms 3
Full Baths 2
Half Baths 1
Condo Fees $692
Originating Board Calgary
Year Built 1967
Annual Tax Amount $3,038
Tax Year 2024
Property Description
WELCOME TO LAKEVIEW! One of Calgary's most desirable communities. Easily walk to 3 great schools of Jennie Elliot Elementary, Bishop Pinkham Jr. High and Connect Charter. Enjoy nearby nature areas of North Glenmore Park, Weasel Head Provincial Park as well as convenient access to the mountains. This spacious renovated Townhome offering 3 Bedrooms + 3 Bathrooms is one of the largest units at 1611 sq.' PLUS a Developed Basement! Huge Bright, Great Room features Vinyl plank flooring & newer Sliding Doors to a PRIVATE WEST Patio. Dining Room with updated, oversized Window. Appealing white Kitchen with upgraded Stainless Steel Appliances & Granite Countertops. Expansive Primary Bedroom includes a 3pce. En-Suite with Tiled Shower + glass Doors. Top floor hosts 2 more generously sized Bedrooms. Sun lit Family Bath with Tub/Shower & large Vanity space. FULLY DEVELOPED Lower Level Rec Room is great for kids, fitness or media room. Laundry Room offers front load Washer + Dryer. ATTACHED HEATED Single Garage with Parking Pad in Front. So parking for your 2 cars + lots of parking for Visitors. Advantages of THIS location in “Lake View Green Phase 1” are:1- NO Post Tension cables in parking 2- Condo Fees INCLUDE HEAT AND WATER! Cats + Dogs welcome with board approval. WALK to several Playgrounds, Parks, bike + walking Pathways, Coffee shop, Restaurants & Drug + Grocery Stores. Quick access to downtown, Rocky View Hospital + Mount Royal University. Don't Miss it!!
Location
Province AB
County Calgary
Area Cal Zone W
Zoning M-CG d111
Direction E
Rooms
Other Rooms 1
Basement Finished, Full
Interior
Interior Features Ceiling Fan(s), Central Vacuum
Heating Baseboard, Boiler
Cooling None
Flooring Carpet, Tile, Vinyl
Appliance Dishwasher, Dryer, Electric Stove, Microwave, Refrigerator, Washer, Window Coverings
Laundry In Basement, In Unit
Exterior
Parking Features Concrete Driveway, Heated Garage, Parking Pad, Single Garage Attached
Garage Spaces 1.0
Garage Description Concrete Driveway, Heated Garage, Parking Pad, Single Garage Attached
Fence Fenced
Community Features Golf, Lake, Park, Playground, Schools Nearby, Shopping Nearby, Sidewalks, Street Lights
Amenities Available None, Parking, Snow Removal
Roof Type Flat Torch Membrane
Porch Patio
Total Parking Spaces 2
Building
Lot Description Backs on to Park/Green Space, Private
Foundation Poured Concrete
Architectural Style 5 Level Split, Side by Side
Level or Stories 5 Level Split
Structure Type Concrete,Stucco
Others
HOA Fee Include Amenities of HOA/Condo,Common Area Maintenance,Heat,Insurance,Professional Management,Reserve Fund Contributions,Snow Removal,Water
Restrictions Pet Restrictions or Board approval Required,Pets Allowed
Tax ID 91408283
Ownership Private
Pets Allowed Restrictions
Read Less



