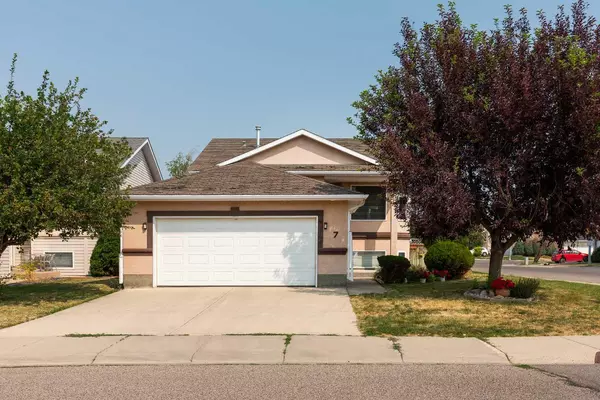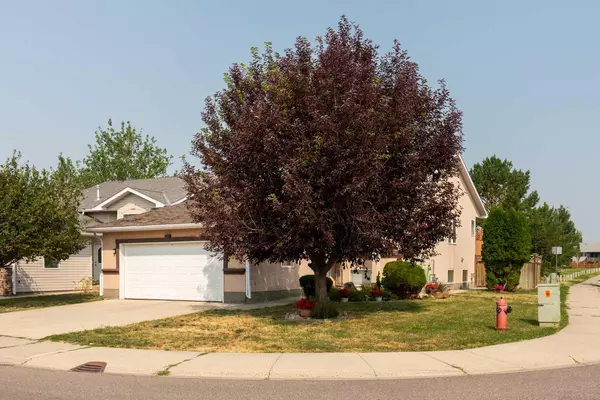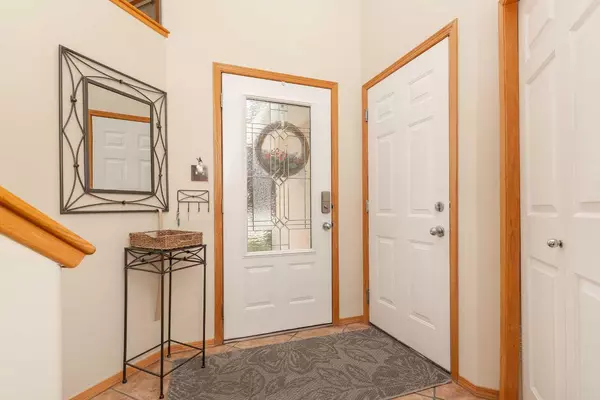For more information regarding the value of a property, please contact us for a free consultation.
7 Blackfoot CIR W Lethbridge, AB T1K7P7
Want to know what your home might be worth? Contact us for a FREE valuation!

Our team is ready to help you sell your home for the highest possible price ASAP
Key Details
Sold Price $405,000
Property Type Single Family Home
Sub Type Detached
Listing Status Sold
Purchase Type For Sale
Square Footage 1,157 sqft
Price per Sqft $350
Subdivision Indian Battle Heights
MLS® Listing ID A2151577
Sold Date 08/06/24
Style Bi-Level
Bedrooms 3
Full Baths 3
Originating Board Lethbridge and District
Year Built 2001
Annual Tax Amount $4,054
Tax Year 2024
Lot Size 4,802 Sqft
Acres 0.11
Property Description
Welcome to 7 Blackfoot Circle. A delightful one-owner, well-maintained bi-level home perfectly situated close to G.S. Lakie Middle School backing Blackfoot Park! This residence offers comfort and convenience, making it an ideal choice for families. As you step inside, you'll be greeted by high ceilings and an open floor plan that seamlessly connects the living, dining, and kitchen areas, creating a spacious and inviting atmosphere. The home features three generous bedrooms and a large office that could serve as a fourth bedroom, providing plenty of space for everyone in the family. The lower level boasts a large family room with a gas fireplace, offering an excellent area for relaxation, movie nights, or a play area for children. Outside, the fully fenced yard provides privacy and a secure space for children and pets to play. A double attached garage with a large driveway, as well as ample off-street parking, completes this property. This home also comes with newer appliances, A/C, central vac, and other convenience features to make your home more comfortable.
Location
Province AB
County Lethbridge
Zoning R-SL
Direction SE
Rooms
Other Rooms 1
Basement Finished, Full
Interior
Interior Features High Ceilings
Heating Forced Air
Cooling Central Air
Flooring Carpet, Laminate, Tile
Fireplaces Number 1
Fireplaces Type Gas
Appliance Central Air Conditioner
Laundry In Basement
Exterior
Parking Features Double Garage Attached
Garage Spaces 2.0
Garage Description Double Garage Attached
Fence Fenced
Community Features Park, Playground, Schools Nearby, Shopping Nearby
Roof Type Asphalt Shingle
Porch Balcony(s)
Lot Frontage 44.39
Exposure SE
Total Parking Spaces 4
Building
Lot Description Corner Lot
Foundation Poured Concrete
Architectural Style Bi-Level
Level or Stories Bi-Level
Structure Type Stucco
Others
Restrictions None Known
Tax ID 91266837
Ownership Private
Read Less



