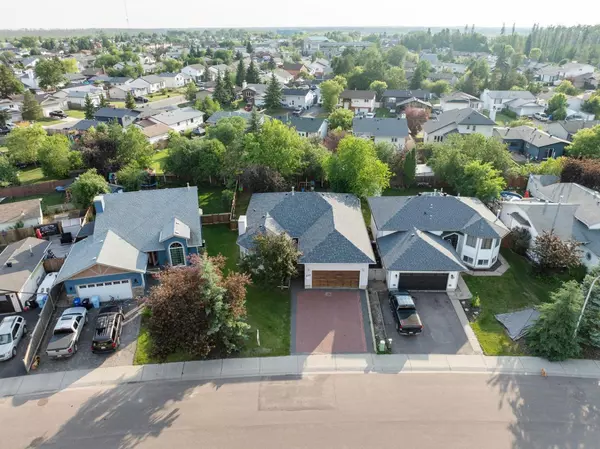For more information regarding the value of a property, please contact us for a free consultation.
252 Torrie CRES Fort Mcmurray, AB T9K 1J7
Want to know what your home might be worth? Contact us for a FREE valuation!

Our team is ready to help you sell your home for the highest possible price ASAP
Key Details
Sold Price $541,900
Property Type Single Family Home
Sub Type Detached
Listing Status Sold
Purchase Type For Sale
Square Footage 1,711 sqft
Price per Sqft $316
Subdivision Dickinsfield
MLS® Listing ID A2149743
Sold Date 08/06/24
Style Bungalow
Bedrooms 5
Full Baths 3
Originating Board Fort McMurray
Year Built 1990
Annual Tax Amount $2,805
Tax Year 2024
Lot Size 6,517 Sqft
Acres 0.15
Property Description
Fully Renovated Interior! Spacious Bungalow! Freshly Painted interior! Unique opportunity to own a fully renovated home in an established neighbourhood. This 1711 sq ft, 5 bed , 3 bath bungalow sits on the highly sought after Torrie Crescent which is located in the neighbourhood of Dickinsfield. There is a large front entryway with a jacket storage closet that leads into a spacious and bright living room. The main floor features 3 bedrooms and two updated 4 piece bathrooms. The spacious primary bedroom has been updated with new carpet flooring, paint feature wall and is complete with walk in closet. The elegant 4 piece ensuite bath has been updated with new single vanity, modern lighting and laminate floors. Enjoy additional upgrades on the main level which include new laminate floors throughout the kitchen & 2 bedrooms, custom blinds, new white kitchen cabinets with 3 kick custom storage drawers, soft close drawers, large pantry with pull out drawers, new countertops and new stainless steel appliances! There is a large dining area that has direct backdoor access to the fully fenced 6517 sq ft lot. Head down to the fully developed NEW basement where you will find two large bedrooms, 3 piece bath with rain shower head/wall jets & tile surround, large storage room, new hot water tank, two new bedroom windows that have been installed for property egress, gym with new rubber flooring, plenty of dimmable pot lighting, newly developed and spacious rec/games space, newly installed plush carpet, and a beautiful corner gas fireplace with tile surround. This home has central air, brand new shingles and an attached garage! The back deck is scheduled to be replaced on April 19th. In preparation for listing the sellers have had a pre-inspection complete and are working towards any items that were brought up in the inspection. There is over $150,000.00+ in upgrades that has been invested in this property. All that there is left to do is move in and unpack your bags. This property is steps away from the Birchwood Trails! Call now to schedule your private viewing!
Location
Province AB
County Wood Buffalo
Area Fm Nw
Zoning R1
Direction NW
Rooms
Other Rooms 1
Basement Finished, Full
Interior
Interior Features Laminate Counters, No Smoking Home, Open Floorplan
Heating Forced Air, Natural Gas
Cooling Central Air
Flooring Carpet, Laminate, Tile
Fireplaces Number 1
Fireplaces Type Basement, Gas, Tile
Appliance Dishwasher, Electric Stove, Microwave, Refrigerator, Washer/Dryer
Laundry In Basement
Exterior
Parking Features Double Garage Attached
Garage Spaces 2.0
Garage Description Double Garage Attached
Fence Fenced
Community Features Other
Roof Type Asphalt Shingle
Porch Deck
Total Parking Spaces 4
Building
Lot Description Back Yard, Landscaped, Many Trees
Foundation Poured Concrete
Architectural Style Bungalow
Level or Stories One
Structure Type Vinyl Siding
Others
Restrictions None Known
Tax ID 91991138
Ownership Private
Read Less



