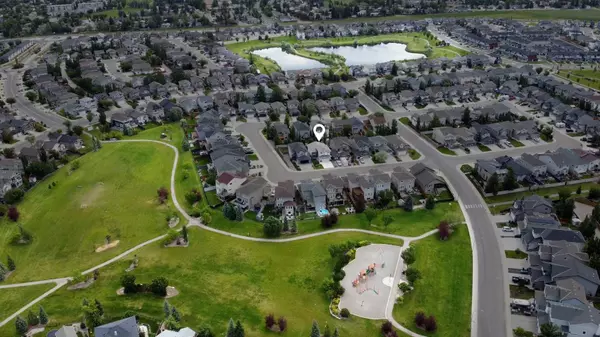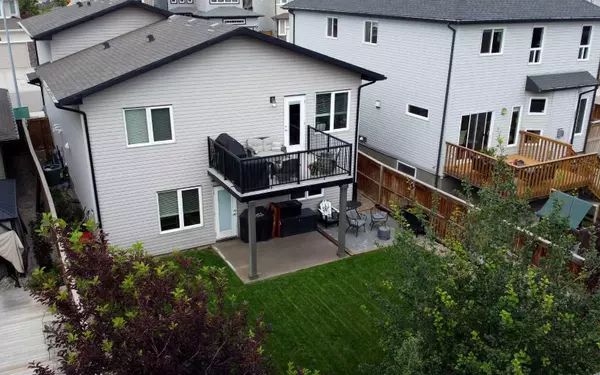For more information regarding the value of a property, please contact us for a free consultation.
682 Twinriver CRES W Lethbridge, AB T1J 5B4
Want to know what your home might be worth? Contact us for a FREE valuation!

Our team is ready to help you sell your home for the highest possible price ASAP
Key Details
Sold Price $509,000
Property Type Single Family Home
Sub Type Detached
Listing Status Sold
Purchase Type For Sale
Square Footage 1,401 sqft
Price per Sqft $363
Subdivision Copperwood
MLS® Listing ID A2146715
Sold Date 08/06/24
Style Bi-Level
Bedrooms 5
Full Baths 3
Originating Board Lethbridge and District
Year Built 2012
Annual Tax Amount $4,752
Tax Year 2024
Lot Size 4,595 Sqft
Acres 0.11
Property Description
Discover the inviting charm of 682 Twinriver Crescent W in Lethbridge! A spacious and well-appointed residence offering comfort and functionality across its expansive 1,401 square feet of living space. This five-bedroom, three-bathroom home is meticulously designed to cater to modern family lifestyles. Upon entering, you are welcomed into an open floor plan that seamlessly integrates the kitchen, dining area, and living room. The kitchen is a focal point, featuring modern amenities and ample counter space, ideal for culinary enthusiasts and gatherings alike. The main floor also hosts the primary bedroom, providing a private retreat complete with a convenient 3-piece ensuite bathroom. Ascend to the upper level where two generously sized bedrooms await, complemented by a well-appointed 4-piece bathroom, ensuring comfort and convenience for family members or guests. The lower level boasts a walkout basement, expanding the living space to accommodate a cozy family room, perfect for movie nights or relaxation. Additionally, two more bedrooms offer versatility, alongside a dedicated laundry room and another 4-piece bathroom, enhancing the home's functionality. Practicality meets convenience with a big attached double garage, ensuring ample space for vehicles and storage. Outside, the backyard is a haven with a beautiful deck and a patio area, providing an ideal setting for summer entertainment and relaxation. The spacious yard further invites outdoor activities, making it an ideal playground for children and pets alike. 682 Twinriver Crescent W in Lethbridge is more than just a home; it's a testament to modern living with its thoughtful design, ample space, and versatile amenities, catering to the needs of discerning homeowners seeking both comfort and style. Contact your favourite Realtor today!
Location
Province AB
County Lethbridge
Zoning R-CL
Direction W
Rooms
Other Rooms 1
Basement Finished, Full, Walk-Out To Grade
Interior
Interior Features High Ceilings, Kitchen Island, Open Floorplan, Separate Entrance, Storage, Sump Pump(s), Vaulted Ceiling(s), Vinyl Windows
Heating Forced Air
Cooling Central Air
Flooring Carpet, Vinyl
Fireplaces Number 1
Fireplaces Type Family Room, Gas, Masonry
Appliance Central Air Conditioner, Dishwasher, Electric Stove, Garage Control(s), Microwave Hood Fan, Refrigerator, Washer/Dryer, Window Coverings
Laundry Lower Level
Exterior
Parking Features Double Garage Attached
Garage Spaces 2.0
Garage Description Double Garage Attached
Fence Fenced
Community Features None, Park, Playground, Schools Nearby, Shopping Nearby, Sidewalks, Street Lights
Roof Type Asphalt Shingle
Porch Deck, Patio
Lot Frontage 40.0
Total Parking Spaces 4
Building
Lot Description Back Yard, Few Trees, Lawn, Landscaped
Foundation Poured Concrete
Architectural Style Bi-Level
Level or Stories Bi-Level
Structure Type Stone,Vinyl Siding,Wood Frame
Others
Restrictions None Known
Tax ID 91409412
Ownership Other
Read Less



