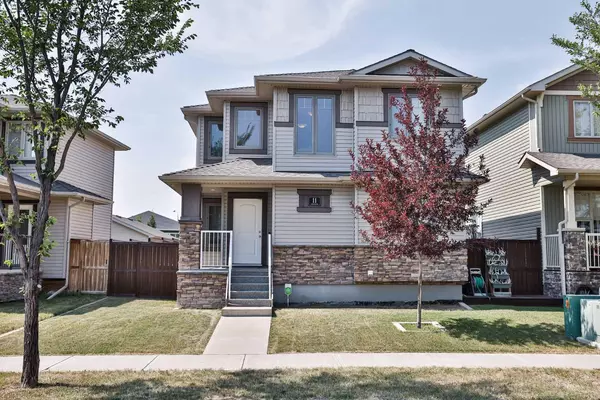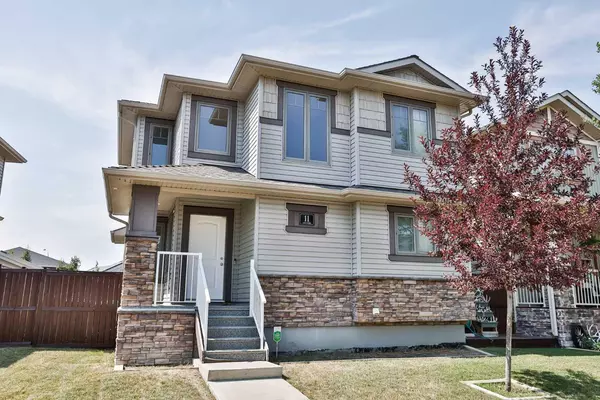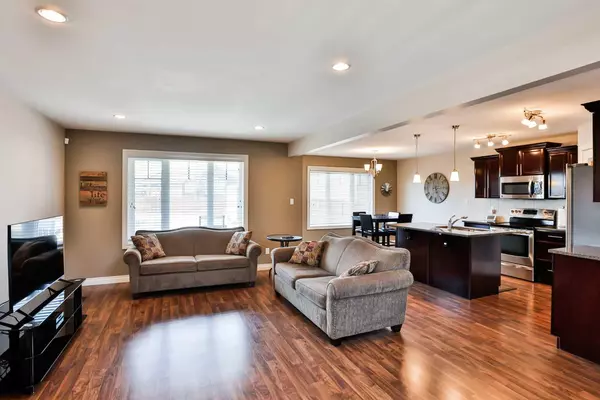For more information regarding the value of a property, please contact us for a free consultation.
11 Riverglen Link W Lethbridge, AB T1K 5X5
Want to know what your home might be worth? Contact us for a FREE valuation!

Our team is ready to help you sell your home for the highest possible price ASAP
Key Details
Sold Price $386,100
Property Type Single Family Home
Sub Type Detached
Listing Status Sold
Purchase Type For Sale
Square Footage 1,426 sqft
Price per Sqft $270
Subdivision Riverstone
MLS® Listing ID A2154354
Sold Date 08/05/24
Style 2 Storey
Bedrooms 3
Full Baths 2
Half Baths 1
Originating Board Lethbridge and District
Year Built 2013
Annual Tax Amount $3,894
Tax Year 2024
Lot Size 4,356 Sqft
Acres 0.1
Property Description
This immaculately kept home is the most affordable home in the highly sought after Riverstone community. Perfect for first time buyers, those looking to downsize, or even for the kids going to University in the Fall, you're going to want to see this one! 3 bedrooms, 3 bathrooms, and so much more… The main floor features a great size living room, a lovely kitchen with stainless steel appliances, granite countertops, a corner pantry, and an island with plenty of counter space. There is a dining room at the back of the home, and a laundry room and your half bathroom are tucked nicely away from the living area. Large windows flood the whole main floor with incredible natural light. The second floor hosts two good size bedrooms, as well as the primary bedroom with walk in closet and 3 piece ensuite. The basement is open for future development with room for another bedroom, family room, bathroom, and a storage/mechanical room. Outside you'll love the covered deck, the double parking pad, and a nice bigger yard. This home truly has been so well taken care of and is in great shape! Located just down the street from an off leash dog park, and one block from a beautiful walking path that leads to the Riverstone park with a playground and a pond where you can even fish. You can't beat the location! You have exceptional schools just a couple minutes away, as well as restaurants, pharmacies, groceries, and so much more. This one won't last long! Give your REALTOR® a call and come and see all this home has to offer!
Location
Province AB
County Lethbridge
Zoning R-L
Direction SE
Rooms
Other Rooms 1
Basement Full, Unfinished
Interior
Interior Features Kitchen Island, No Animal Home, No Smoking Home, Open Floorplan, Pantry, Storage, Sump Pump(s), Walk-In Closet(s)
Heating Forced Air
Cooling Central Air
Flooring Carpet, Ceramic Tile, Laminate
Appliance Dishwasher, Microwave Hood Fan, Refrigerator, Stove(s), Washer/Dryer
Laundry Main Level
Exterior
Parking Features Off Street, Parking Pad
Garage Description Off Street, Parking Pad
Fence Partial
Community Features Fishing, Park, Playground, Schools Nearby, Shopping Nearby, Sidewalks, Street Lights, Walking/Bike Paths
Roof Type Asphalt Shingle
Porch Deck
Lot Frontage 39.0
Total Parking Spaces 2
Building
Lot Description Back Lane, Back Yard, Interior Lot
Foundation Poured Concrete
Architectural Style 2 Storey
Level or Stories Two
Structure Type Vinyl Siding,Wood Frame
Others
Restrictions None Known
Tax ID 91711862
Ownership Private
Read Less



