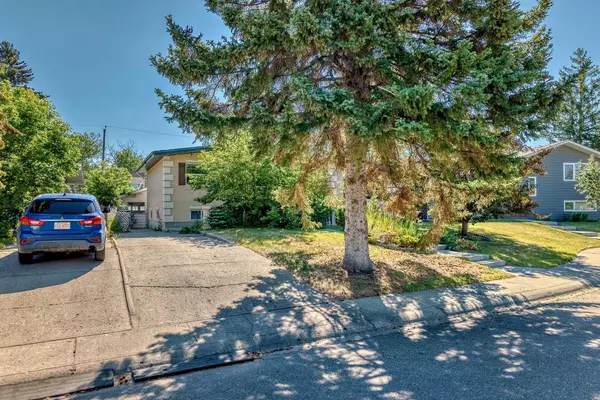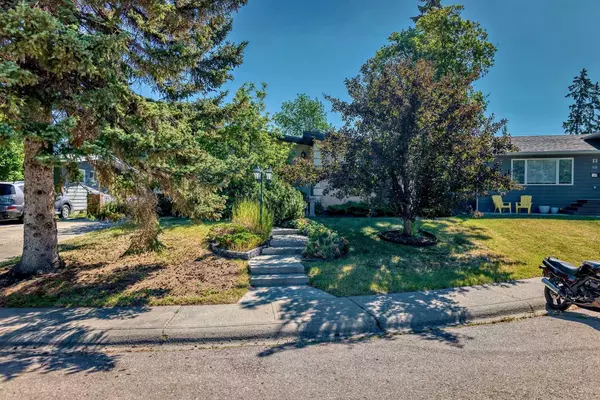For more information regarding the value of a property, please contact us for a free consultation.
86 Chinook DR SW Calgary, AB T2V 2P9
Want to know what your home might be worth? Contact us for a FREE valuation!

Our team is ready to help you sell your home for the highest possible price ASAP
Key Details
Sold Price $731,700
Property Type Single Family Home
Sub Type Detached
Listing Status Sold
Purchase Type For Sale
Square Footage 1,510 sqft
Price per Sqft $484
Subdivision Chinook Park
MLS® Listing ID A2155035
Sold Date 08/05/24
Style 4 Level Split
Bedrooms 3
Full Baths 2
Half Baths 2
Originating Board Calgary
Year Built 1959
Annual Tax Amount $5,023
Tax Year 2024
Lot Size 6,296 Sqft
Acres 0.14
Property Description
Terrific Chinook Park opportunity. 4 level split with 2590 sq' total living space. Over sized double heated garage with back lane access and a 3 car front driveway. Lots of updates. Upgraded Electrical panel, Stucco exterior, Vinyl windows, Hardwood flooring on the main & upper level, gas fireplace with blower fan, skylights, louver window coverings. The kitchen has been updated with cherry wood cabinets, Corian countertops, Stainless steel appliances, including a double built in oven. There is a modern 2 pc bath on the main & a large 3 season sunroom, complete with plumbed in heating. A total of 3 bedrooms, 2 full baths + 2 half baths. The living room is spacious & open to the dining room. The large master suite has a 5 pc ensuite with dual sinks, a Jet tub & separate shower. A generous 2nd bedroom & 4 pc bath complete the upper level. Tile flooring on the 3rd & 4th level. The 3rd level is an expansive space, great for entertaining with room for a pool or ping pong table and has a modern 2 pc bath. The 4th level has a bedroom with walk in closet, laundry room with sink, a workshop and utility room. The private back yard has a vinyl fence and many mature shrubs & trees. This property had a boiler line break, the plumbing froze. Heating system and plumbing are inoperable and require repair. The water & heat are off. Sold as is - Where is.
Location
Province AB
County Calgary
Area Cal Zone S
Zoning R-C1
Direction NW
Rooms
Other Rooms 1
Basement Finished, Full
Interior
Interior Features Double Vanity, No Smoking Home
Heating Boiler, Natural Gas
Cooling None
Flooring Ceramic Tile, Hardwood
Fireplaces Number 1
Fireplaces Type Blower Fan, Gas, Living Room
Appliance Built-In Oven, Dishwasher, Dryer, Electric Cooktop, Microwave, Range Hood, Refrigerator, Washer, Water Softener, Window Coverings
Laundry In Basement
Exterior
Parking Features Additional Parking, Double Garage Detached, Driveway, Garage Faces Rear, Oversized
Garage Spaces 2.0
Garage Description Additional Parking, Double Garage Detached, Driveway, Garage Faces Rear, Oversized
Fence Fenced
Community Features Park, Playground, Schools Nearby, Shopping Nearby, Sidewalks, Street Lights
Roof Type Asphalt Shingle
Porch Enclosed, Rear Porch
Lot Frontage 11.12
Total Parking Spaces 4
Building
Lot Description Back Lane, Back Yard, Irregular Lot
Foundation Poured Concrete
Architectural Style 4 Level Split
Level or Stories 4 Level Split
Structure Type Stucco,Wood Frame
Others
Restrictions None Known
Tax ID 91090816
Ownership Private
Read Less



