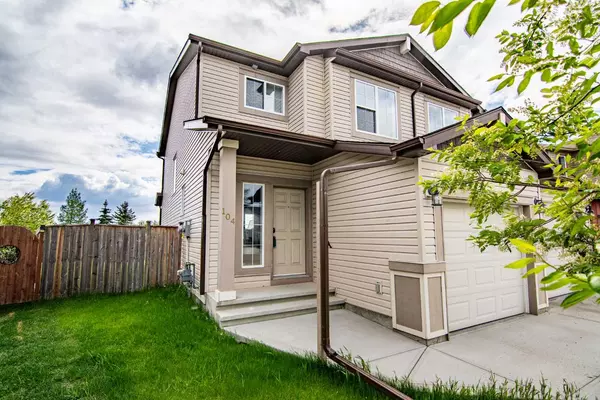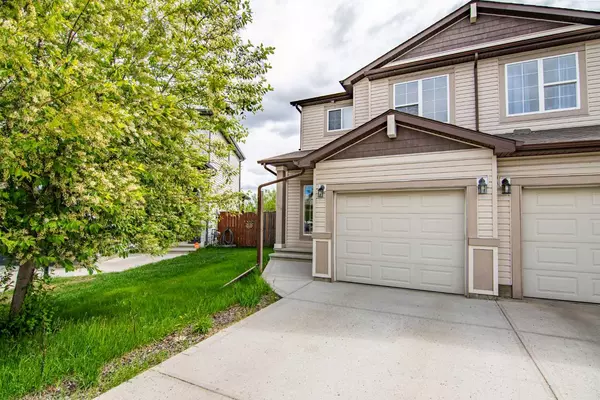For more information regarding the value of a property, please contact us for a free consultation.
104 Jones CRES Red Deer, AB T4P 0N4
Want to know what your home might be worth? Contact us for a FREE valuation!

Our team is ready to help you sell your home for the highest possible price ASAP
Key Details
Sold Price $350,000
Property Type Single Family Home
Sub Type Semi Detached (Half Duplex)
Listing Status Sold
Purchase Type For Sale
Square Footage 1,251 sqft
Price per Sqft $279
Subdivision Johnstone Park
MLS® Listing ID A2120779
Sold Date 08/05/24
Style 2 Storey,Side by Side
Bedrooms 4
Full Baths 3
Half Baths 1
Originating Board Central Alberta
Year Built 2012
Annual Tax Amount $3,190
Tax Year 2024
Lot Size 4,164 Sqft
Acres 0.1
Property Description
Welcome to 104 Jones, a pristine half duplex nestled in the sought-after neighbourhood of Johnstone Park. Boasting a clean and contemporary design, this home offers a seamless open-concept layout on the main floor, flooded with natural light streaming through expansive windows in the living room area. The kitchen is a great space with a central island featuring a breakfast bar, ample pantry space, and matching appliances. A convenient half bath is thoughtfully situated on the main level for added convenience. Ascending to the upper level, you'll find a spacious primary bedroom complete with a generous walk-in closet and a luxurious 4-piece ensuite bath. Two additional well-sized bedrooms and another full bathroom provide comfort and flexibility for the whole family. The convenience of an upstairs laundry adds practicality to daily routines. The finished basement offers a versatile recreation room, an additional sizable bedroom, and yet another full bathroom, making it ideal for guests or extended family members. Ample storage space ensures all your belongings have their place. This home also features a single attached garage for your convenience. Outside, you'll appreciate the spacious backyard and back deck, perfect for outdoor entertaining or simply enjoying the fresh air. Located in close proximity to essential amenities, including a skate park, YMCA, and more, 104 Jones offers the perfect blend of comfort, convenience, and community.
Location
Province AB
County Red Deer
Zoning R1A
Direction W
Rooms
Other Rooms 1
Basement Full, Partially Finished
Interior
Interior Features Breakfast Bar, Kitchen Island, Laminate Counters, Pantry, Walk-In Closet(s)
Heating Forced Air
Cooling None
Flooring Carpet, Linoleum
Appliance Dishwasher, Garage Control(s), Microwave, Refrigerator, Stove(s), Washer/Dryer Stacked, Window Coverings
Laundry Upper Level
Exterior
Parking Features Single Garage Attached
Garage Spaces 1.0
Garage Description Single Garage Attached
Fence Fenced
Community Features Playground, Schools Nearby, Shopping Nearby, Walking/Bike Paths
Roof Type Asphalt Shingle
Porch Deck
Lot Frontage 19.1
Total Parking Spaces 3
Building
Lot Description Back Yard
Foundation Poured Concrete
Architectural Style 2 Storey, Side by Side
Level or Stories Two
Structure Type Vinyl Siding,Wood Frame
Others
Restrictions None Known
Tax ID 91109105
Ownership Joint Venture
Read Less



