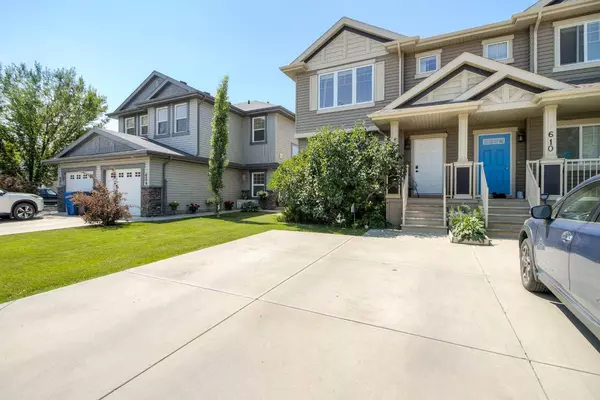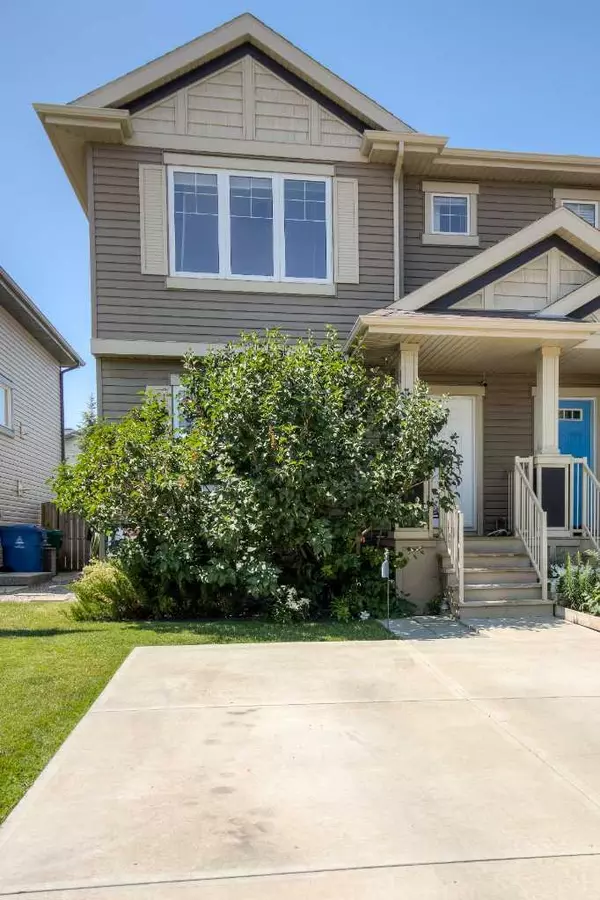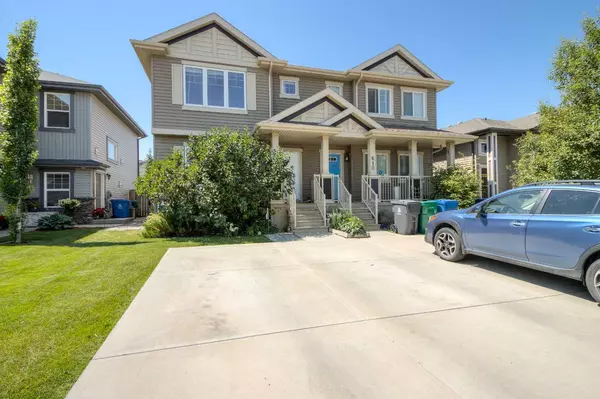For more information regarding the value of a property, please contact us for a free consultation.
608 Silkstone PT W Lethbridge, AB T1J 4C1
Want to know what your home might be worth? Contact us for a FREE valuation!

Our team is ready to help you sell your home for the highest possible price ASAP
Key Details
Sold Price $356,000
Property Type Single Family Home
Sub Type Semi Detached (Half Duplex)
Listing Status Sold
Purchase Type For Sale
Square Footage 1,234 sqft
Price per Sqft $288
Subdivision Copperwood
MLS® Listing ID A2149130
Sold Date 08/03/24
Style 2 Storey,Side by Side
Bedrooms 4
Full Baths 3
Half Baths 1
Originating Board Lethbridge and District
Year Built 2009
Annual Tax Amount $3,250
Tax Year 2024
Lot Size 3,013 Sqft
Acres 0.07
Property Description
Discover the perfect blend of comfort and convenience in this beautiful half duplex, nestled on a tranquil street in Copperwood. The main floor boasts an open concept design with expansive windows that flood the living space with natural light. The living room flows seamlessly into the dining area and kitchen, featuring sleek laminate flooring throughout. The kitchen is a chef's delight, equipped with stained cabinets, stainless steel appliances, and an island that provides extra counter space. Upstairs, you'll find three spacious bedrooms, including a primary bedroom with dual closets and a luxurious ensuite bathroom. The partly finished basement offers additional living space with a finished fourth bedroom and ensuite bathroom. There's potential to complete the remaining area to create a family room or fifth bedroom, or simply use it for extra storage. Conveniently located near schools, playgrounds, transit options, and the vibrant shopping and dining scene at the Crossings, this home is ideal for families and individuals alike.
Location
Province AB
County Lethbridge
Zoning R-37
Direction NE
Rooms
Other Rooms 1
Basement Full, Partially Finished
Interior
Interior Features Kitchen Island, Storage
Heating Forced Air
Cooling Central Air
Flooring Carpet, Laminate
Appliance Central Air Conditioner, Dishwasher, Dryer, Microwave, Refrigerator, Stove(s), Washer, Window Coverings
Laundry In Basement, Laundry Room
Exterior
Parking Features Driveway, Front Drive, Off Street
Garage Description Driveway, Front Drive, Off Street
Fence Fenced
Community Features Park, Schools Nearby, Shopping Nearby, Sidewalks
Roof Type Asphalt Shingle
Porch Deck, Front Porch
Lot Frontage 25.0
Total Parking Spaces 2
Building
Lot Description Back Yard, Lawn
Foundation Poured Concrete
Architectural Style 2 Storey, Side by Side
Level or Stories Two
Structure Type Vinyl Siding
Others
Restrictions None Known
Tax ID 91308412
Ownership Private
Read Less



