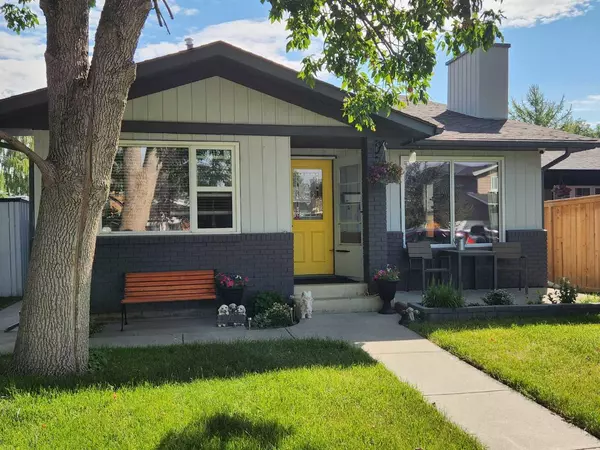For more information regarding the value of a property, please contact us for a free consultation.
63 Sunhurst CRES SE Calgary, AB T2X 1W5
Want to know what your home might be worth? Contact us for a FREE valuation!

Our team is ready to help you sell your home for the highest possible price ASAP
Key Details
Sold Price $612,500
Property Type Single Family Home
Sub Type Detached
Listing Status Sold
Purchase Type For Sale
Square Footage 1,127 sqft
Price per Sqft $543
Subdivision Sundance
MLS® Listing ID A2152228
Sold Date 08/03/24
Style 3 Level Split
Bedrooms 3
Full Baths 1
Half Baths 1
HOA Fees $22/ann
HOA Y/N 1
Originating Board Central Alberta
Year Built 1981
Annual Tax Amount $3,174
Tax Year 2024
Lot Size 4,068 Sqft
Acres 0.09
Property Description
Enjoy Lake Living! This beautiful home is only half a block from the main entrance of Sundance Lake, situated on a quiet street with fantastic neighbors. It's within walking distance to two elementary schools, a junior high, and a high school. Fish Creek Park is just a few blocks away, offering endless exploration opportunities.
This renovated 3-level split boasts over 1,500 sq ft of developed living space, featuring 3 bedrooms and 1.5 bathrooms. You can benefit of a new furnace(2023), new windows (2023),new shingles on the garage roof(2023), new appliances (2022), potlights in the main livingroom, kitchen & primary bedroom (2022), fireplace cleaned and inspected (2022), and to top it off; the exterior has been freshly painted (2023)
Upon entering, you are greeted by a cozy living room with a white brick, wood-burning fireplace, and painted oak wainscoting. The open-concept kitchen and dining area offer ample storage and updated cabinets. The upper level includes 3 generously sized bedrooms and a fully renovated bathroom with a marble countertop and deep soaker tub. The master bedroom features a walk-in closet and plenty of room for a king-sized bed. Two additional bedrooms to complete this level.
The fully finished large basement is bright and versatile, thanks to egress windows and white wainscoting with newly installed vinyl plank flooring. This level includes a laundry area with a front-load washer and dryer, a massive 600 sq ft crawl space for all your storage needs, & a half bath.
Outside, enjoy the freshly updated exterior. The backyard features a two-tiered deck, a 32-foot stamped concrete RV pad with a fire pit, and a newly sodded grassy area between the house and the oversized double garage. The garage is drywalled, with one side heated, and includes built-in storage and a workbench, providing ample room for vehicles, hobbies, or a man cave.
This home has everything you need and won't last long!
Location
Province AB
County Calgary
Area Cal Zone S
Zoning R-C2
Direction W
Rooms
Basement Finished, Full
Interior
Interior Features Chandelier, Closet Organizers, High Ceilings, No Smoking Home, Open Floorplan, Pantry, Storage
Heating Fireplace(s), Forced Air
Cooling None
Flooring Carpet, Laminate, Vinyl
Fireplaces Number 1
Fireplaces Type Family Room, Wood Burning
Appliance Dishwasher, Microwave Hood Fan, Refrigerator, Stove(s), Washer/Dryer, Window Coverings
Laundry In Basement
Exterior
Parking Features Alley Access, Double Garage Detached, Garage Door Opener, Heated Garage
Garage Spaces 2.0
Garage Description Alley Access, Double Garage Detached, Garage Door Opener, Heated Garage
Fence Fenced
Community Features Clubhouse, Fishing, Lake, Park, Playground, Schools Nearby, Shopping Nearby, Walking/Bike Paths
Amenities Available Beach Access
Roof Type Shingle
Porch Deck, Front Porch, Side Porch
Lot Frontage 40.39
Total Parking Spaces 2
Building
Lot Description Back Lane, Back Yard, Close to Clubhouse, Front Yard, Landscaped
Foundation Poured Concrete
Architectural Style 3 Level Split
Level or Stories 3 Level Split
Structure Type Composite Siding
Others
Restrictions None Known
Tax ID 91741543
Ownership Private
Read Less



