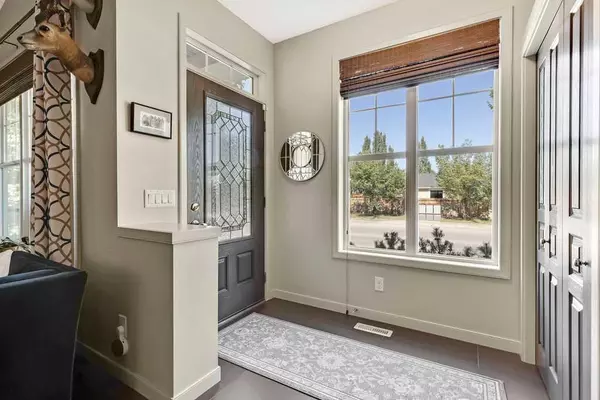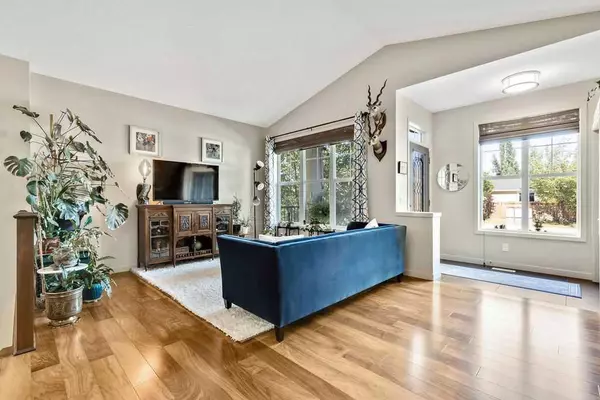For more information regarding the value of a property, please contact us for a free consultation.
217 Cranford DR SE Calgary, AB T3M 0W8
Want to know what your home might be worth? Contact us for a FREE valuation!

Our team is ready to help you sell your home for the highest possible price ASAP
Key Details
Sold Price $640,000
Property Type Single Family Home
Sub Type Detached
Listing Status Sold
Purchase Type For Sale
Square Footage 1,113 sqft
Price per Sqft $575
Subdivision Cranston
MLS® Listing ID A2154176
Sold Date 08/03/24
Style Bungalow
Bedrooms 3
Full Baths 2
Half Baths 1
HOA Fees $15/ann
HOA Y/N 1
Originating Board Calgary
Year Built 2013
Annual Tax Amount $3,635
Tax Year 2024
Lot Size 2,820 Sqft
Acres 0.06
Property Description
Discover an exceptional opportunity to own this former Showhome bungalow, now enhanced with newly installed solar panels on both the house and garage, located in the highly sought-after community of Cranston. Upon entering, you'll immediately sense the care and love that has gone into this home. The main floor features a spacious open-concept design with vaulted ceilings and a skylight, creating an inviting and airy atmosphere. The cozy living room flows seamlessly into a dining area and a stunning kitchen equipped with upgraded stainless steel appliances, including a new dishwasher (2022). The kitchen also boasts abundant cabinetry and elegant granite countertops. The large primary suite offers a luxurious four-piece bathroom and a generous walk-in closet. Completing the main floor are a convenient two-piece bathroom, a laundry room (with a washing machine replaced in 2024), and a sizable mudroom. Head downstairs to the fully developed basement, where you'll find a fantastic family room featuring a wet bar and a gas fireplace—perfect for enjoying movie nights. Two additional bedrooms, a four-piece bathroom, and ample storage space round out this lower level. Step outside to the low-maintenance, private backyard, where a large deck with a gazebo provides an ideal retreat for relaxation after a busy day. The oversized double detached garage adds extra convenience. Recent updates enhance this home's comfort and efficiency, including a recharged air conditioning system, a replaced hot water tank (2022), and a recently replaced furnace motor.
An additional eco-friendly feature of this home is a full solar panel package. Valued at $30,000, this system was professionally installed in 2023 on the roof of the home and the garage resulting in significantly reduced electricity bills and an annual rebate transferable to the buyer. The solar panels will also support an EV plug in. Let your home work for you and enjoy passive income for years to come. Additional information will be loaded into the supplements. All warranties and manuals will be left for the buyer(s) on possession. This turn-key home is still in showhome condition—just unpack and enjoy! Don't miss the 3D tour for a virtual walkthrough of this outstanding property. Please note previous bus stop in front of home is no longer active.
Location
Province AB
County Calgary
Area Cal Zone Se
Zoning R-1N
Direction NE
Rooms
Other Rooms 1
Basement Finished, Full
Interior
Interior Features Bar, Breakfast Bar, Granite Counters, High Ceilings, Kitchen Island, No Smoking Home, Open Floorplan, Skylight(s), Solar Tube(s), Vaulted Ceiling(s), Vinyl Windows, Walk-In Closet(s), Wet Bar
Heating Forced Air, Natural Gas, See Remarks, Solar
Cooling Central Air
Flooring Carpet, Ceramic Tile, Hardwood
Fireplaces Number 1
Fireplaces Type Basement, Gas
Appliance Bar Fridge, Central Air Conditioner, Dishwasher, Electric Stove, Garage Control(s), Microwave Hood Fan, Refrigerator, Washer/Dryer, Window Coverings
Laundry Main Level
Exterior
Parking Features Alley Access, Double Garage Detached, Rear Drive
Garage Spaces 2.0
Garage Description Alley Access, Double Garage Detached, Rear Drive
Fence Fenced
Community Features Clubhouse, Park, Playground, Schools Nearby, Shopping Nearby, Sidewalks
Amenities Available None
Roof Type Asphalt Shingle
Porch Deck, Front Porch, See Remarks
Lot Frontage 24.94
Total Parking Spaces 4
Building
Lot Description Back Lane, Back Yard, Gazebo, Low Maintenance Landscape, Level, Rectangular Lot
Foundation Poured Concrete
Architectural Style Bungalow
Level or Stories One
Structure Type Stone,Vinyl Siding
Others
Restrictions None Known
Tax ID 91644962
Ownership Private
Read Less



