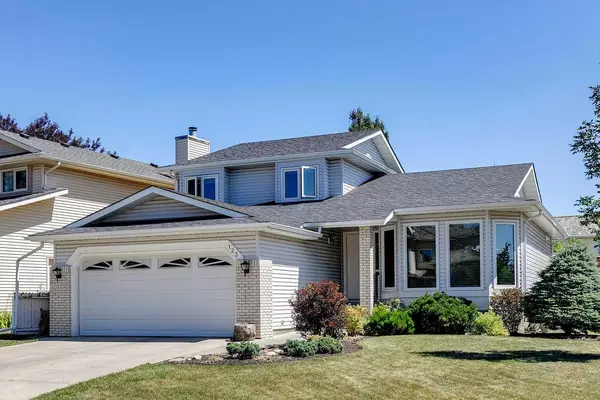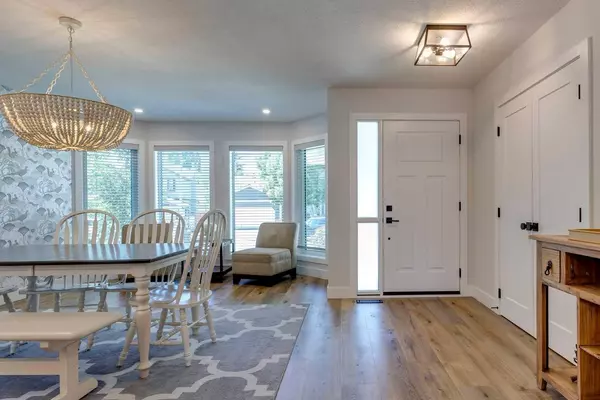For more information regarding the value of a property, please contact us for a free consultation.
123 Wood Valley DR SW Calgary, AB t2w 5v6
Want to know what your home might be worth? Contact us for a FREE valuation!

Our team is ready to help you sell your home for the highest possible price ASAP
Key Details
Sold Price $740,000
Property Type Single Family Home
Sub Type Detached
Listing Status Sold
Purchase Type For Sale
Square Footage 1,831 sqft
Price per Sqft $404
Subdivision Woodbine
MLS® Listing ID A2154166
Sold Date 08/03/24
Style 2 Storey Split
Bedrooms 4
Full Baths 2
Half Baths 1
Originating Board Calgary
Year Built 1987
Annual Tax Amount $3,823
Tax Year 2024
Lot Size 5,866 Sqft
Acres 0.13
Property Description
Welcome to 123 Wood Valley Drive SW, a gorgeous home tucked away on a quiet street in Woodbine. This home is the definition of a show stopper! Substantially updated throughout and truly “move in ready”! Premium LVP flooring carries through much of the main level which has recently undergone a stunning top-to-bottom renovation including a masterfully designed executive kitchen with all the bells and whistles: full height white cabinetry, designer rangehood, top of the line Bosch appliances, custom white oak island with breakfast bar and built-in wine cooler, classic farmhouse sink, pendant lighting quartz countertops, and a boujee coffee bar leading through a garden door to the composite deck with natural gas hookup and a private and spacious backyard. The adjoining dining room is a perfect spot for entertaining and festive gatherings, and you'll love the open family room with a gas fireplace - this home is an entertainer's dream! Completing the main level is a renovated 2pc bathroom, laundry room and 4th bedroom/den, perfect for guests or a home office. Upstairs is host to 3 well appointed bedrooms, all with California Closets, and 2 freshly painted bathrooms including a full ensuite. The lower-level features new carpet throughout, a huge rec room, loads of storage and a hobby room that could quite simply be converted into another bedroom. Other notable upgrades include all new windows with custom window coverings, Malarkey Legacy class 4 impact resistant asphalt shingles, hot water tank, high efficient furnace, composite deck with natural gas bbq hookup, all new closet doors and hardware, California Closets throughout and added attic insulation! Located directly across from a path and park, and with incredible proximity to Fish Creek Park, highly rated elementary schools, all amenities at Buffalo Run (including Costco) and the Tsuut'ina Trail Calgary Ring Road. Don't delay, this one won't last long!
Location
Province AB
County Calgary
Area Cal Zone S
Zoning R-C1
Direction NW
Rooms
Other Rooms 1
Basement Finished, Full
Interior
Interior Features Kitchen Island, No Smoking Home, Open Floorplan
Heating Forced Air, Natural Gas
Cooling None
Flooring Carpet, Tile, Vinyl
Fireplaces Number 1
Fireplaces Type Gas, Great Room
Appliance Dishwasher, Garage Control(s), Garburator, Gas Stove, Instant Hot Water, Microwave, Range Hood, Refrigerator, Washer/Dryer, Window Coverings, Wine Refrigerator
Laundry Main Level
Exterior
Parking Features Double Garage Attached
Garage Spaces 2.0
Garage Description Double Garage Attached
Fence Fenced
Community Features Fishing, Park, Playground, Schools Nearby, Shopping Nearby, Sidewalks, Street Lights, Tennis Court(s), Walking/Bike Paths
Roof Type Asphalt Shingle
Porch Deck
Lot Frontage 65.19
Total Parking Spaces 4
Building
Lot Description Back Lane, Back Yard, Lawn, Garden, Low Maintenance Landscape, Landscaped, Private, Rectangular Lot, Treed
Foundation Poured Concrete
Architectural Style 2 Storey Split
Level or Stories Two
Structure Type Brick,Vinyl Siding
Others
Restrictions Restrictive Covenant-Building Design/Size
Tax ID 91686551
Ownership Private
Read Less



