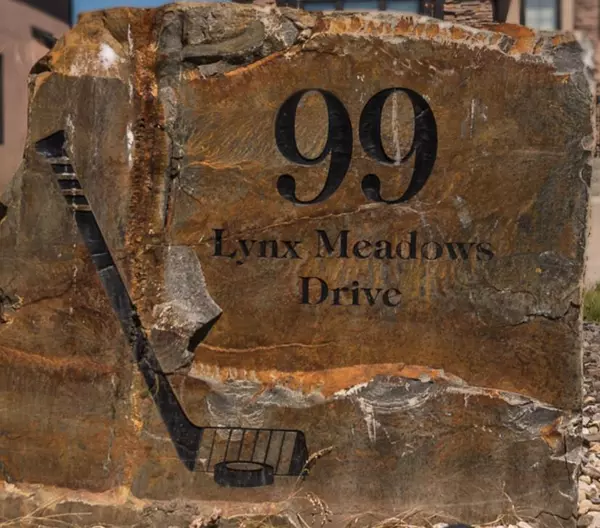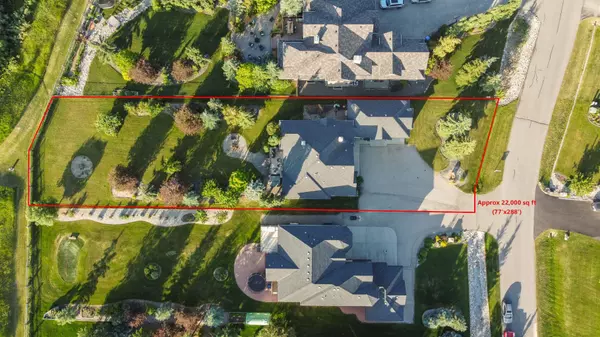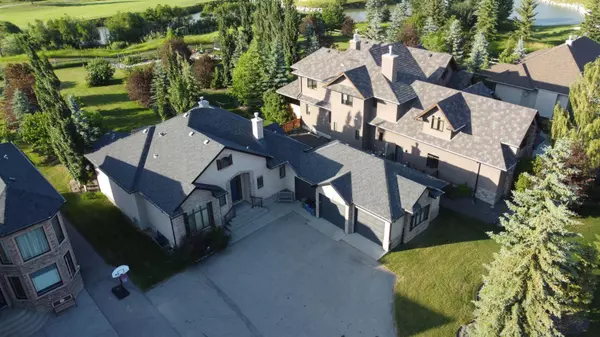For more information regarding the value of a property, please contact us for a free consultation.
99 Lynx Meadows DR NW Calgary, AB T3L 2C9
Want to know what your home might be worth? Contact us for a FREE valuation!

Our team is ready to help you sell your home for the highest possible price ASAP
Key Details
Sold Price $1,275,000
Property Type Single Family Home
Sub Type Detached
Listing Status Sold
Purchase Type For Sale
Square Footage 1,854 sqft
Price per Sqft $687
MLS® Listing ID A2148663
Sold Date 08/03/24
Style Bungalow
Bedrooms 3
Full Baths 2
Half Baths 1
Condo Fees $225
Originating Board Calgary
Year Built 2005
Annual Tax Amount $8,237
Tax Year 2024
Lot Size 0.499 Acres
Acres 0.5
Property Description
Captivating Country Living in the City! Discover the perfect blend of serenity and convenience with this prestigious home nestled on a spacious half-acre lot backing onto the scenic Lynx Ridge Golf Course. Located just 25 minutes from downtown, this custom-built executive bungalow offers over 3200 square feet of comfortable living space across two levels. Ideal for hosting gatherings, the open-concept design boasts large, airy, sunny rooms and a gourmet kitchen adorned with a double-sided fireplace shared with the living room. Imagine entertaining guests amidst the warmth and charm of this exceptional layout. The primary bedroom on the main floor is a sanctuary of comfort and elegance, featuring oversized windows that overlook the lush back gardens. It includes a generously sized walk-in closet with built-in organizers, an ensuite bathroom for added convenience, and direct access to the back deck—perfect for enjoying tranquil mornings with a cup of coffee. For professionals or those who work from home, a spacious office near the front entrance offers versatility and can easily convert into a fourth bedroom if desired. Outside, the professionally landscaped grounds showcase dozens of trees, shrubs, and perennial gardens, creating a private oasis. Your outdoor living experience is further enhanced by a charming stone patio and a substantial north-facing deck, ideal for alfresco dining or simply soaking in the surrounding beauty.Car enthusiasts will appreciate the oversized 23x38 triple garage, a dream workspace for projects and storage needs. The lower level of the home offers additional living space with two extra bedrooms, a sprawling rec/games room featuring a wet bar, and a fully outfitted media/movie room for cinematic entertainment. In-floor heating with four zones ensures year-round comfort, while expansive windows flood the lower level with natural light, creating a welcoming atmosphere throughout. Don't miss the opportunity to make this exceptional property your own—schedule a viewing today to experience the unparalleled lifestyle awaiting you at this unique country retreat in the heart of the city!
Location
Province AB
County Calgary
Zoning DC (pre 1P2007)
Direction S
Rooms
Other Rooms 1
Basement Finished, Full
Interior
Interior Features No Animal Home, No Smoking Home, Vaulted Ceiling(s), Vinyl Windows
Heating In Floor, Forced Air, Natural Gas
Cooling None
Flooring Carpet, Tile
Fireplaces Number 1
Fireplaces Type Double Sided, Gas
Appliance Bar Fridge, Convection Oven, Dishwasher, Dryer, Electric Range, Microwave, Refrigerator, Washer, Window Coverings
Laundry Laundry Room, Main Level
Exterior
Parking Features Triple Garage Attached
Garage Spaces 3.0
Garage Description Triple Garage Attached
Fence Fenced
Community Features Golf, Park, Playground, Shopping Nearby
Amenities Available Golf Course
Roof Type Asphalt Shingle
Porch Deck, Rear Porch
Lot Frontage 77.43
Total Parking Spaces 5
Building
Lot Description Backs on to Park/Green Space, No Neighbours Behind, Landscaped, Many Trees, On Golf Course, Rectangular Lot
Foundation Poured Concrete
Architectural Style Bungalow
Level or Stories One
Structure Type Wood Frame
Others
HOA Fee Include Amenities of HOA/Condo,Common Area Maintenance,Maintenance Grounds,Professional Management,Reserve Fund Contributions,Snow Removal,Trash
Restrictions Condo/Strata Approval
Tax ID 91701224
Ownership Private
Pets Allowed Yes
Read Less



