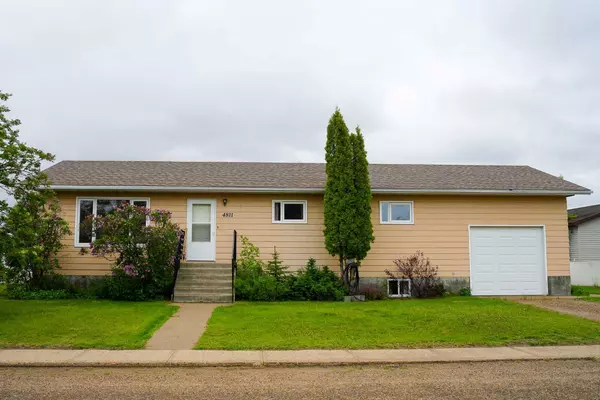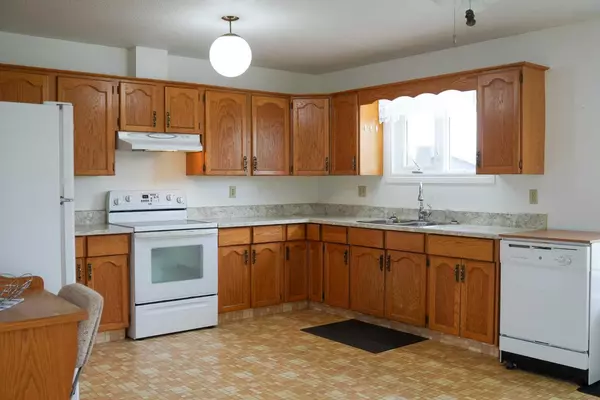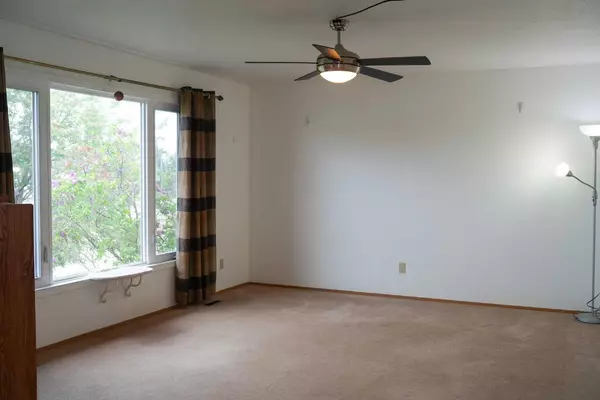For more information regarding the value of a property, please contact us for a free consultation.
4811 46 ST Hardisty, AB T0B 1V0
Want to know what your home might be worth? Contact us for a FREE valuation!

Our team is ready to help you sell your home for the highest possible price ASAP
Key Details
Sold Price $179,000
Property Type Single Family Home
Sub Type Detached
Listing Status Sold
Purchase Type For Sale
Square Footage 1,240 sqft
Price per Sqft $144
MLS® Listing ID A2141228
Sold Date 08/03/24
Style Bungalow
Bedrooms 5
Full Baths 2
Half Baths 1
Originating Board Central Alberta
Year Built 1986
Annual Tax Amount $2,131
Tax Year 2024
Lot Size 9,900 Sqft
Acres 0.23
Property Description
Nestled in the charming community of Hardisty, this expansive family home offers the perfect blend of comfort and functionality. This home boasts five bedrooms, three on the upper level and two on the lower level, providing ample space for a growing family or guests to come visit. The 2.5 bathrooms ensure convenience for everyone.
The heart of the home is undoubtedly the large kitchen, designed with abundant cabinets to meet all your storage needs. Whether preparing a quick meal or hosting a family gathering, this kitchen provides the space and functionality to do it all. Adjacent to the kitchen, the living room features a large picture window, flooding the space with natural light.
Outside, the property continues to impress. The large yard is perfect for outdoor activities and includes a dedicated garden area, ideal for those with a green thumb. Recently completed in November 2023, the new composite deck provides a durable and attractive space for outdoor entertaining or simply relaxing with a book. There is plenty of storage space throughout this home. This home blends spacious interiors with outdoor charm, making it an ideal choice for anyone seeking a serene and practical living space in Hardisty.
Location
Province AB
County Flagstaff County
Zoning R1D
Direction NW
Rooms
Other Rooms 1
Basement Full, Partially Finished
Interior
Interior Features Ceiling Fan(s), Closet Organizers, Storage, Vinyl Windows
Heating Forced Air, Natural Gas
Cooling None
Flooring Carpet, Linoleum
Appliance Electric Stove, Microwave, Portable Dishwasher, Refrigerator, Washer/Dryer, Window Coverings
Laundry Laundry Room
Exterior
Parking Features Single Garage Attached
Garage Spaces 1.0
Garage Description Single Garage Attached
Fence Fenced
Community Features Airport/Runway, Clubhouse, Golf, Lake, Park, Playground, Shopping Nearby, Sidewalks, Street Lights, Walking/Bike Paths
Roof Type Shingle
Porch Deck
Lot Frontage 90.0
Total Parking Spaces 3
Building
Lot Description Back Lane, Back Yard, Fruit Trees/Shrub(s), Few Trees, Front Yard, Landscaped
Foundation Poured Concrete
Architectural Style Bungalow
Level or Stories One
Structure Type Wood Frame,Wood Siding
Others
Restrictions None Known
Tax ID 56703043
Ownership Private
Read Less



