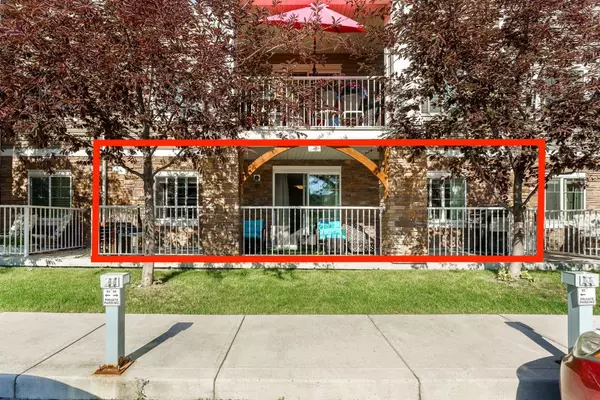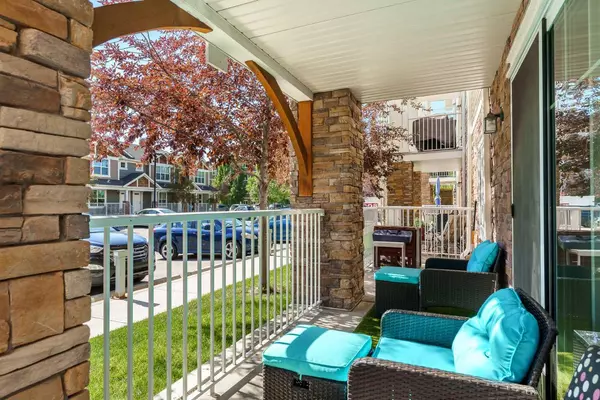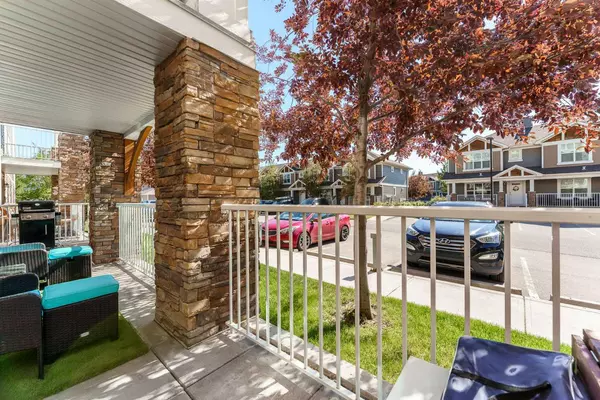For more information regarding the value of a property, please contact us for a free consultation.
406 Cranberry PARK SE #107 Calgary, AB T3M 1Y9
Want to know what your home might be worth? Contact us for a FREE valuation!

Our team is ready to help you sell your home for the highest possible price ASAP
Key Details
Sold Price $353,000
Property Type Condo
Sub Type Apartment
Listing Status Sold
Purchase Type For Sale
Square Footage 846 sqft
Price per Sqft $417
Subdivision Cranston
MLS® Listing ID A2147819
Sold Date 08/03/24
Style Low-Rise(1-4)
Bedrooms 2
Full Baths 2
Condo Fees $517/mo
HOA Fees $15/ann
HOA Y/N 1
Originating Board Calgary
Year Built 2013
Annual Tax Amount $1,705
Tax Year 2024
Property Description
***2 PETS ARE ALLOWED WITH BOARD APPROVAL HERE***Welcome to an amazing 2-bedroom, 2-bath MAIN FLOOR condo with an extra-large, sunny west patio that's 29'8" x 5'6" - you simply won't find another patio of this size anywhere else! This place is super quiet and convenient, close to all the essentials like schools, shopping, the river, walking pathways and much more. Your future home offers a spacious central great room with private bedrooms and baths on either side. There are beautiful hardwood floors, a gleaming white kitchen with stainless steel appliances (fridge and dishwasher are NEW!), pots and pans drawers, a side pantry, a breakfast bar with accent lighting, and a cozy dining nook. In-suite laundry room with front-load washer and dryer. There is, in-suite storage, plus a titled underground parking stall and a storage locker.
This quality-built very well managed CARDEL complex has soundproofing gypcrete floors, and the Downtown Xpress Bus & Cranston Place Market shops are just around the corner. Plus, Cranston's awesome residents' clubhouse with a gym, splash pool, tennis, basketball, and skating is only two blocks away! Minutes from the hospital with great access to Stoney & Deerfoot Trails. This property will not last long so call your agent NOW and set up a viewing!
Location
Province AB
County Calgary
Area Cal Zone Se
Zoning M-2
Direction W
Rooms
Other Rooms 1
Interior
Interior Features See Remarks
Heating Hot Water, Natural Gas
Cooling None
Flooring Carpet, Laminate, Linoleum
Appliance Dishwasher, Dryer, Microwave, Refrigerator, Stove(s), Washer
Laundry In Unit
Exterior
Parking Features Heated Garage, Titled, Underground
Garage Description Heated Garage, Titled, Underground
Community Features Clubhouse, Playground, Pool, Schools Nearby, Shopping Nearby, Street Lights
Amenities Available Elevator(s), Storage, Visitor Parking
Roof Type Asphalt Shingle
Porch Patio
Exposure W
Total Parking Spaces 1
Building
Story 4
Architectural Style Low-Rise(1-4)
Level or Stories Single Level Unit
Structure Type Cedar,Stone,Vinyl Siding,Wood Frame
Others
HOA Fee Include Common Area Maintenance,Heat,Insurance,Professional Management,Reserve Fund Contributions,Sewer,Snow Removal,Water
Restrictions Pet Restrictions or Board approval Required
Ownership Private
Pets Allowed Restrictions
Read Less



