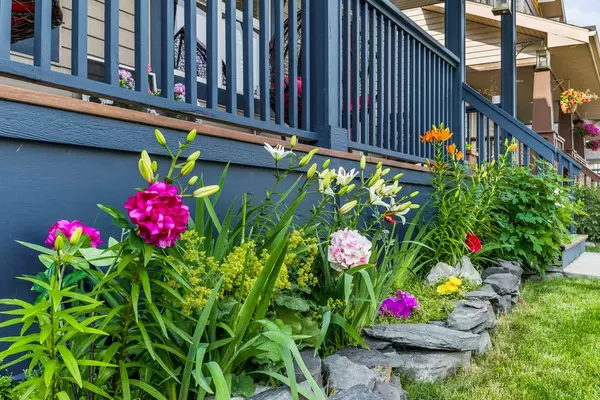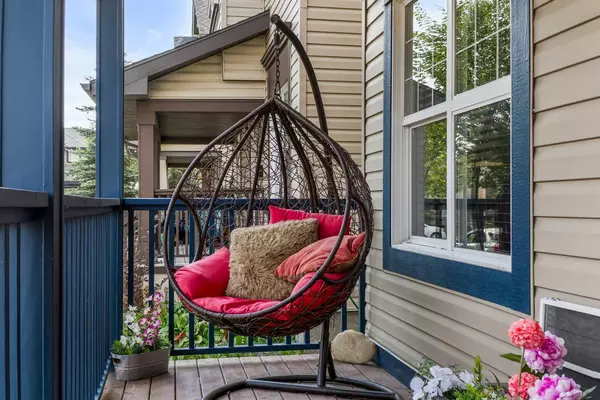For more information regarding the value of a property, please contact us for a free consultation.
64 Prestwick Close SE Calgary, AB T2Z 4Y4
Want to know what your home might be worth? Contact us for a FREE valuation!

Our team is ready to help you sell your home for the highest possible price ASAP
Key Details
Sold Price $620,000
Property Type Single Family Home
Sub Type Detached
Listing Status Sold
Purchase Type For Sale
Square Footage 1,604 sqft
Price per Sqft $386
Subdivision Mckenzie Towne
MLS® Listing ID A2153962
Sold Date 08/03/24
Style 2 Storey
Bedrooms 4
Full Baths 3
Half Baths 1
HOA Fees $18/ann
HOA Y/N 1
Originating Board Calgary
Year Built 2005
Annual Tax Amount $3,716
Tax Year 2024
Lot Size 3,735 Sqft
Acres 0.09
Property Description
WELCOME to PRESTWICK CLOSE! Nothing feels more like home then this well priced- over 1600 sqft above grade, property. You can enjoy a LARGE covered porch for these sunny days! A perfect spot for your morning coffee and evening night cap! A community with schools, churches, shopping, walking paths, close proximity to HIGH Street and 130th ave. As you enter this home you will immediately feel the warmth from this cherished family home. A large living room with gas fireplace. NEW LVP flooring (over hardwood), A kitchen window that looks over the yard, large island. (new fridge and stove on order-by end of August). There is a powder room with laundry on the main floor, the mud room leads to your back yard oasis! Large- recently stained deck with shutters, hot tub, grilling area! The yard has a rear double detached garage! 23.4 x 22.4!! The home has recently been painted ! The basement has a large recreation room, a fourth bedroom, a 3 piece washroom! Fully finished!! The primary bathroom feels like a spa! Beautiful soaker tub, shower, double sinks- under counter lighting. There are 3 bedrooms above grade! An en suite and second 4 piece washroom on second floor. The home features central air, outdoor living space, fully developed with a large garage, new LVP flooring, freshly painted, new asphalt shingles before the end of August! This home has it all!! It is a MUST SEE!
Location
Province AB
County Calgary
Area Cal Zone Se
Zoning R-1N
Direction S
Rooms
Other Rooms 1
Basement Finished, Full
Interior
Interior Features Double Vanity, Kitchen Island, Laminate Counters, No Smoking Home, Soaking Tub, Vinyl Windows
Heating Fireplace(s), Forced Air, Natural Gas
Cooling Central Air
Flooring Carpet, Ceramic Tile, Vinyl Plank
Fireplaces Number 1
Fireplaces Type Gas, Living Room
Appliance Bar Fridge, Central Air Conditioner, Dishwasher, Dryer, Electric Stove, Garage Control(s), Microwave Hood Fan, Refrigerator, Washer, Window Coverings
Laundry In Bathroom, Main Level
Exterior
Garage Double Garage Detached, Off Street
Garage Spaces 2.0
Garage Description Double Garage Detached, Off Street
Fence Fenced
Community Features Clubhouse, Park, Playground, Schools Nearby, Shopping Nearby, Sidewalks, Street Lights, Walking/Bike Paths
Amenities Available None
Roof Type Asphalt
Porch Deck, Enclosed, Front Porch, Porch
Lot Frontage 34.12
Exposure S
Total Parking Spaces 2
Building
Lot Description Back Lane, Back Yard, City Lot, Few Trees, Front Yard, Lawn, Interior Lot, Landscaped, Level, Street Lighting, Rectangular Lot
Foundation Poured Concrete
Architectural Style 2 Storey
Level or Stories Two
Structure Type Wood Frame
New Construction 1
Others
Restrictions None Known
Tax ID 91357871
Ownership Private
Read Less
GET MORE INFORMATION




