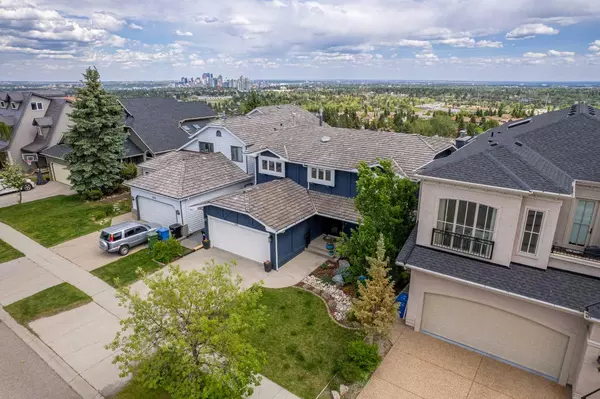For more information regarding the value of a property, please contact us for a free consultation.
148 Strathcona RD SW Calgary, AB T3H 1P3
Want to know what your home might be worth? Contact us for a FREE valuation!

Our team is ready to help you sell your home for the highest possible price ASAP
Key Details
Sold Price $1,201,000
Property Type Single Family Home
Sub Type Detached
Listing Status Sold
Purchase Type For Sale
Square Footage 2,743 sqft
Price per Sqft $437
Subdivision Strathcona Park
MLS® Listing ID A2151523
Sold Date 08/02/24
Style 2 Storey
Bedrooms 4
Full Baths 3
Half Baths 1
Originating Board Calgary
Year Built 1981
Annual Tax Amount $6,372
Tax Year 2024
Lot Size 6,027 Sqft
Acres 0.14
Property Description
JULY 28 OPEN HOUSE CANCELLED. UNOBSTRUCTED PANORAMIC VIEWS backing an environmental reserve. This immaculate custom two-storey home is over 4045 sq ft developed with a WALK-OUT BASEMENT. Featuring superb quality finishes throughout, there is over $100,000 in PROFESSIONAL LANDSCAPING alone, and classic details that make this home stand out from others. The spacious foyer, central dining room with an adjacent wet bar servery, & the large great room is extraordinarily welcoming for entertaining. The great room features ten large windows that showcase a spectacular view of Calgary, a gas fireplace, built-in bookcases, & plenty of room to gather. French doors in the great room lead to a balcony with sweeping views of the city, the gardens & a large nature reserve for quiet enjoyment. The culinary work of the kitchen can't be seen from the living areas in this traditional floor plan. There is plenty of room for food prep with ample counterspace, an island cooktop, built in oven & microwave, french door fridge, dishwasher & trash compactor. there is a built-in desk, pantry & a cozy breakfast nook overlooking the front garden where family meals, homework, reading and reflection can flourish - away from other activity going on. From the garage entrance there is a laundry room, hall closet, & side entrance to the yard. Upstairs you will find three good sized bedrooms including a beautiful primary bedroom with an UPGRADED ENSUITE AND DRESSING ROOM. There is a patio door to a small balcony for fresh air or quiet reading. The ensuite features two matching vanities, a STAND-ALONE JETTED TUB next to a heated towel rack, while the WALK-IN STEAM SHOWER features chromatic lighting, essential oils, & music for a spa experience every day! The adjacent dressing room features a WALL-TO-WALL CLOSET SYSTEM with built-in lighting, organizers, abundant shoe cabinetry with cork flooring making this also an ideal yoga space. There is a FULLY RENOVATED MAIN BATHROOM with HEATED MARBLE FLOORS, DOUBLE VANITY, AND JETTED TUB. The walk-out basement features plenty more room for fun and entertainment with a big bar, pool table & family room with a WOODBURNING FIREPLACE. There is also a HUGE 4TH BEDROOM, 3 PC bathroom with SAUNA, an enclosed WORKSHOP, & ABUNDANT STORAGE. The lower-level family room features French doors that lead to a PAVING STONE COVERED PATIO and an exceptional flower garden full of beautiful perennials. A short stairway descends from the patio to a LOWER DECK WITH A SEATING AREA that overlooks the vegetable gardens & the RESERVE. A perfect place to enjoy your morning coffee. This quality home is located on a quiet street in a FANTASTIC COMMUNITY that is linked with beautiful walking trails, parks, playgrounds, schools, nearby grocery, banking, coffee shops & more. Close to the Stoney Ring Road, shortcut to the mountains & only only 15 minutes into downtown. NO POLY-B and good mechanical systems. This truly fabulous home must be seen to be appreciated.
Location
Province AB
County Calgary
Area Cal Zone W
Zoning R-C1
Direction NW
Rooms
Other Rooms 1
Basement Finished, Full, Walk-Out To Grade
Interior
Interior Features Bar, Built-in Features, Chandelier, Closet Organizers, Jetted Tub, No Animal Home, No Smoking Home, Sauna, Steam Room, Walk-In Closet(s), Wet Bar
Heating Forced Air, Natural Gas
Cooling None
Flooring Carpet, Ceramic Tile, Cork, Hardwood, Marble
Fireplaces Number 2
Fireplaces Type Family Room, Gas, Glass Doors, Living Room, Mantle, Raised Hearth, Stone, Wood Burning
Appliance Bar Fridge, Dishwasher, Electric Cooktop, Garage Control(s), Microwave, Oven-Built-In, Refrigerator, Trash Compactor, Washer/Dryer, Water Softener, Window Coverings
Laundry Main Level
Exterior
Parking Features Double Garage Attached, Driveway, Garage Door Opener
Garage Spaces 2.0
Garage Description Double Garage Attached, Driveway, Garage Door Opener
Fence Fenced
Community Features Park, Playground, Schools Nearby, Shopping Nearby, Sidewalks, Street Lights, Walking/Bike Paths
Roof Type Cedar Shake
Porch Balcony(s), Deck, Glass Enclosed, Patio
Lot Frontage 45.93
Exposure SE
Total Parking Spaces 4
Building
Lot Description Backs on to Park/Green Space, City Lot, Environmental Reserve, Front Yard, Garden, Low Maintenance Landscape, No Neighbours Behind, Landscaped, Rectangular Lot
Foundation Poured Concrete
Architectural Style 2 Storey
Level or Stories Two
Structure Type Stucco,Wood Frame
Others
Restrictions Restrictive Covenant,Utility Right Of Way
Tax ID 91110686
Ownership Private
Read Less



