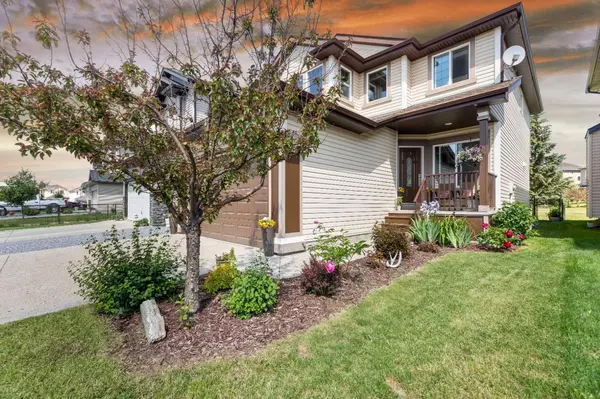For more information regarding the value of a property, please contact us for a free consultation.
204 Sunset CIR Cochrane, AB T4C 0C6
Want to know what your home might be worth? Contact us for a FREE valuation!

Our team is ready to help you sell your home for the highest possible price ASAP
Key Details
Sold Price $747,500
Property Type Single Family Home
Sub Type Detached
Listing Status Sold
Purchase Type For Sale
Square Footage 2,033 sqft
Price per Sqft $367
Subdivision Sunset Ridge
MLS® Listing ID A2149122
Sold Date 08/02/24
Style 2 Storey
Bedrooms 4
Full Baths 3
Half Baths 1
Originating Board Calgary
Year Built 2007
Annual Tax Amount $4,194
Tax Year 2023
Lot Size 3,955 Sqft
Acres 0.09
Property Description
Welcome to your dream home in the wonderful town of Cochrane! This spacious property boasts just under 3000 sq feet of living space, including a beautifully finished basement. As you step inside, you'll be greeted by a versatile living room that can also serve as a formal dining area. The recently renovated kitchen is a chef's delight, featuring ample cupboard space, granite countertops, stainless steel appliances, and a full pantry. The open floor plan seamlessly connects to a spacious family room, complete with large windows that offer picturesque views of the walking paths and playground behind the home. Enjoy cozy evenings by the gas fireplace or relax in the inviting breakfast nook. Upstairs, you'll find a generous loft area, perfect for reading or entertaining, complete with a built-in bookcase. The primary suite is a luxurious retreat with a 4-piece ensuite and a walk-in closet. Two additional well-sized bedrooms and a full 4-piece bathroom complete the second floor. The finished basement provides even more living space with a large recreation room, a built-in wet bar, a fourth bedroom, and a 3-piece bathroom. Laundry facilities are conveniently located on this level, with additional hookups available on the main floor if desired. This home also features a double attached garage and backs onto serene walking paths and a fantastic park and playground, making it ideal for families. You'll love the convenience of nearby shopping, schools, and restaurants, and for outdoor enthusiasts, the stunning Rocky Mountains are just a short drive away. Don't miss out on this incredible opportunity to own a beautiful home in Cochrane!
Location
Province AB
County Rocky View County
Zoning R-LD
Direction S
Rooms
Other Rooms 1
Basement Finished, Full
Interior
Interior Features Breakfast Bar, Granite Counters, Kitchen Island, No Smoking Home, Open Floorplan
Heating Forced Air
Cooling None
Flooring Carpet, Ceramic Tile, Hardwood
Fireplaces Number 1
Fireplaces Type Family Room, Gas, Mantle
Appliance Dishwasher, Garage Control(s), Microwave Hood Fan, Refrigerator, Stove(s), Window Coverings
Laundry In Basement
Exterior
Parking Features Double Garage Attached
Garage Spaces 2.0
Garage Description Double Garage Attached
Fence Fenced
Community Features Golf, Park, Playground, Schools Nearby, Shopping Nearby, Sidewalks, Street Lights, Walking/Bike Paths
Roof Type Asphalt Shingle
Porch Deck
Lot Frontage 36.75
Total Parking Spaces 4
Building
Lot Description Backs on to Park/Green Space
Foundation Poured Concrete
Architectural Style 2 Storey
Level or Stories Two
Structure Type Vinyl Siding,Wood Frame
Others
Restrictions None Known
Tax ID 84126889
Ownership Private
Read Less



