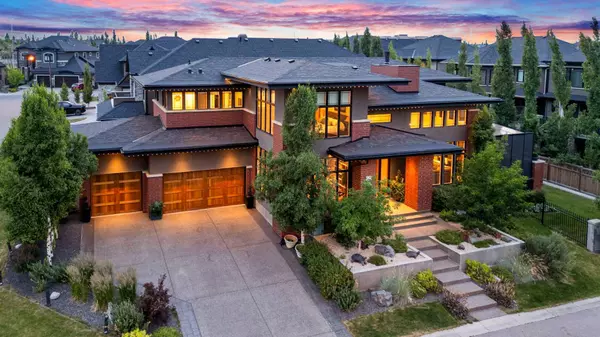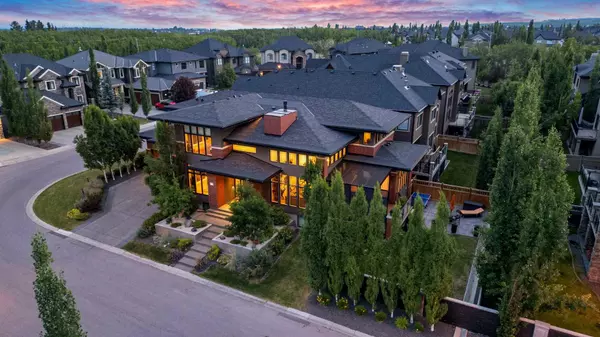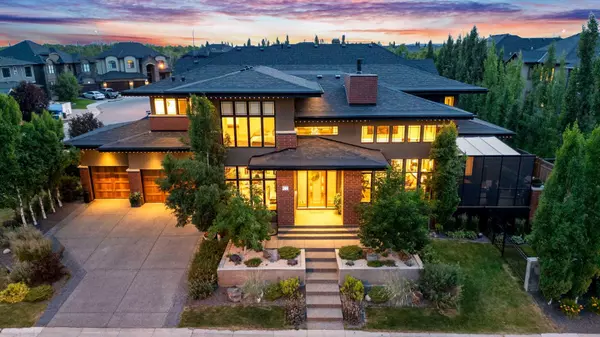For more information regarding the value of a property, please contact us for a free consultation.
264 Aspen Summit Heath SW Calgary, AB T3H0T5
Want to know what your home might be worth? Contact us for a FREE valuation!

Our team is ready to help you sell your home for the highest possible price ASAP
Key Details
Sold Price $1,910,000
Property Type Single Family Home
Sub Type Detached
Listing Status Sold
Purchase Type For Sale
Square Footage 3,263 sqft
Price per Sqft $585
Subdivision Aspen Woods
MLS® Listing ID A2149801
Sold Date 08/02/24
Style 2 Storey
Bedrooms 3
Full Baths 4
Half Baths 1
HOA Fees $33/ann
HOA Y/N 1
Originating Board Calgary
Year Built 2012
Annual Tax Amount $10,312
Tax Year 2024
Lot Size 7,223 Sqft
Acres 0.17
Property Description
Nestled in a highly sought-after neighborhood, this contemporary modern home exemplifies refined living with impeccable attention to detail, giving curb appeal a whole new name. With over 4700 sq ft of developed living space and a Heated triple attached garage. Located on a quiet crescent, this modern masterpiece inspired by Frank Lloyd Wright architecture was built with the entertainer in mind. The grand 2 Storey entrance offers a memorable first impression. The entrance greets you with a custom waterfall wall, marble flooring, and a double sided fireplace. Open concept main floor with Haro engineered hardwood flooring, excellent finishing details throughout with magnificent natural light. Dream gourmet kitchen with a 9.5 foot long Caeserstone waterfall island, stone & platinum backsplash, Wolf & Sub Zero appliances, and plenty of cabinetry. The kitchen opens onto the dining room with built-in cabinetry and access to the spacious partially enclosed deck with outside Gas fireplace. Bright, gorgeous living room with a 17 foot ceiling, 2-storey wall of windows, and double-sided fireplace. Executive style office has built in storage loads of natural light, powder room, and spacious laundry room/mud room complete the main level. The upper level offers a Airy primary bedroom with walk-in closet and a spa-like ensuite with a free standing tub, dual vanities, and fully tiled shower. 2 additional bedrooms, each with their own ensuite on the upper level, plus a bonus room which is a great space for a TV room. The fully developed basement features in floor heating with brand new equipment helps keep the basement at a nice and relaxing temperature. A massive media room, games area which includes a bar with 2 beverage fridges and plenty of cabinet and counter space, and full bathroom. Both the gym and flex room are large enough to turn into bedrooms if desired for larger families. The triple attached garage has epoxy floors, space for a lift, and comes with EV charging outlet and Brand new natural gas heater. The fully fenced yard is complete with irrigation, a stamped concrete patio. The beautiful front landscaping includes concrete retaining walls and planters with perennials which adds to the beautiful curb appeal this home . This is a smart home with full control of lighting, heating, cooling, music, and main floor New Automated blinds that open/close or shade which can be controlled all on your smart phone, as well as the irrigation system, including the Gemstone lights on exterior. The location is quiet yet offers easy access in and out of the neighborhood. Close to schools, parks, the amenities of 85th Street & Aspen Landing, Westside Rec Centre and easy access to downtown & 17th Ave Transit. Plus the mountains are that much closer. This one of a kind home is ready to welcome its new owners!
Location
Province AB
County Calgary
Area Cal Zone W
Zoning R-2
Direction E
Rooms
Other Rooms 1
Basement Finished, Full
Interior
Interior Features Bar, Bookcases, Built-in Features, Chandelier, Closet Organizers, High Ceilings, Kitchen Island, Open Floorplan, Smart Home, Soaking Tub, Storage, Vaulted Ceiling(s), Walk-In Closet(s), Wired for Sound
Heating High Efficiency, In Floor, Fireplace(s), Forced Air, Humidity Control, Natural Gas
Cooling Central Air
Flooring Carpet, Ceramic Tile, Hardwood, Laminate, Marble
Fireplaces Number 1
Fireplaces Type Double Sided, Gas, Living Room
Appliance Built-In Oven, Built-In Refrigerator, Dishwasher, Electric Cooktop, Garage Control(s), Microwave, Range Hood, Washer/Dryer, Water Softener
Laundry Main Level
Exterior
Parking Features Aggregate, Garage Door Opener, Garage Faces Front, Heated Garage, In Garage Electric Vehicle Charging Station(s), Oversized, Triple Garage Attached
Garage Spaces 3.0
Garage Description Aggregate, Garage Door Opener, Garage Faces Front, Heated Garage, In Garage Electric Vehicle Charging Station(s), Oversized, Triple Garage Attached
Fence Fenced
Community Features Park, Playground, Schools Nearby, Shopping Nearby, Sidewalks, Street Lights, Walking/Bike Paths
Amenities Available None
Roof Type Asphalt Shingle
Porch Deck, Enclosed, Screened
Lot Frontage 113.59
Total Parking Spaces 6
Building
Lot Description Back Yard, Corner Lot, Cul-De-Sac, Few Trees, Low Maintenance Landscape, Gentle Sloping, Irregular Lot
Foundation Poured Concrete
Architectural Style 2 Storey
Level or Stories Two
Structure Type Brick,Stucco,Wood Frame
Others
Restrictions Encroachment,Restrictive Covenant
Tax ID 91344638
Ownership Private
Read Less



