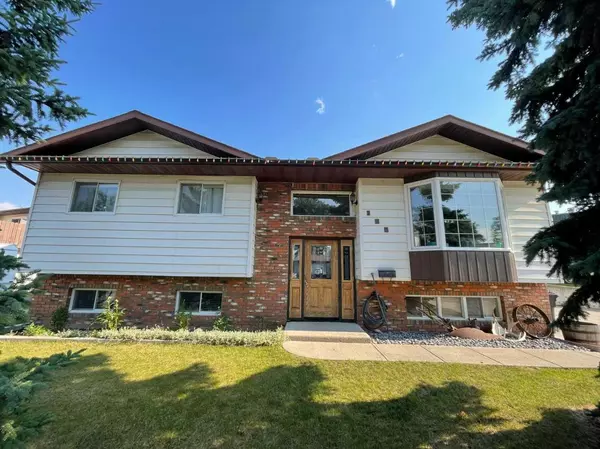For more information regarding the value of a property, please contact us for a free consultation.
130 Seabolt CRES Hinton, AB T7V1K4
Want to know what your home might be worth? Contact us for a FREE valuation!

Our team is ready to help you sell your home for the highest possible price ASAP
Key Details
Sold Price $475,000
Property Type Single Family Home
Sub Type Detached
Listing Status Sold
Purchase Type For Sale
Square Footage 1,200 sqft
Price per Sqft $395
Subdivision Mountain View
MLS® Listing ID A2152140
Sold Date 08/02/24
Style Bi-Level
Bedrooms 5
Full Baths 3
Originating Board Alberta West Realtors Association
Year Built 1981
Annual Tax Amount $3,281
Tax Year 2024
Lot Size 8,587 Sqft
Acres 0.2
Property Description
Welcome to 130 Seabolt Crescent, Hinton, AB—a stunning, updated, fully finished bi-level home nestled in a prime upper hill location. This sought-after residence boasts 5 bedrooms, 3 bathrooms, and a host of modern updates, making it a perfect choice for families and entertainers alike. Step into the main highlight of this home: the brand-new kitchen. Featuring a large pantry, stone counter tops, and a fully open design to the living room, it's a dream for any home chef. The main floor also includes a spacious living room with laminate flooring, fresh paint colors, and a large window that bathes the space in natural sunlight. From the dining area, you can walk out to the attached deck equipped with a natural gas BBQ hookup. The main floor further offers three generous bedrooms, including a primary bedroom with a 3-piece en-suite, as well as a four-piece main bathroom. The fully finished basement is perfect for entertaining, featuring a large family room with a gas fireplace and a wet bar area. It also includes two additional sizable bedrooms, a three-piece bathroom, and a laundry room. Outside, you'll find a detached 22' x 24' garage, a fenced backyard with a pergola and hot tub, a shed, and ample parking on the concrete driveway with room for an RV. This beautiful home is conveniently located near schools, trails, and parks, offering both comfort and convenience. Don't miss out on the opportunity to make 130 Seabolt Crescent your new home!
Location
Province AB
County Yellowhead County
Zoning R-S2
Direction S
Rooms
Other Rooms 1
Basement Finished, Full
Interior
Interior Features Kitchen Island, No Smoking Home, Pantry, Stone Counters
Heating Forced Air, Natural Gas
Cooling None
Flooring Laminate, Vinyl Plank
Fireplaces Number 1
Fireplaces Type Gas
Appliance Dishwasher, Dryer, Range, Refrigerator, Washer
Laundry In Basement
Exterior
Parking Features Double Garage Detached, Driveway, Rear Drive
Garage Spaces 2.0
Garage Description Double Garage Detached, Driveway, Rear Drive
Fence Fenced
Community Features Schools Nearby, Sidewalks, Street Lights
Roof Type Asphalt Shingle
Porch Deck
Lot Frontage 95.0
Total Parking Spaces 8
Building
Lot Description Back Yard, Front Yard, Lawn, Irregular Lot, Landscaped
Foundation Poured Concrete
Architectural Style Bi-Level
Level or Stories Bi-Level
Structure Type Wood Frame
Others
Restrictions None Known
Tax ID 56263212
Ownership Private
Read Less



