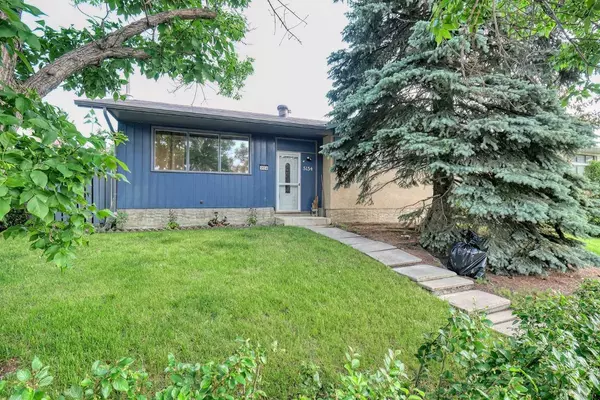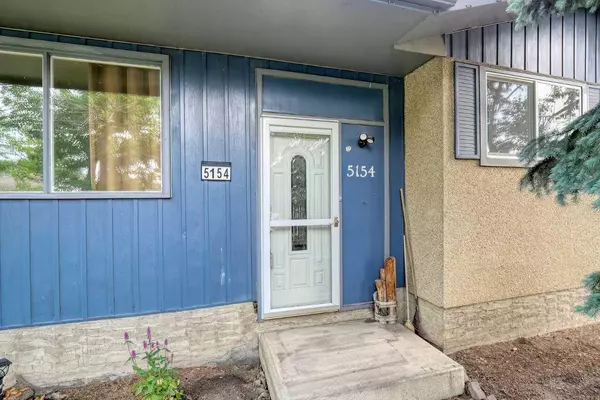For more information regarding the value of a property, please contact us for a free consultation.
5154 Whitestone RD NE Calgary, AB T1Y 1T5
Want to know what your home might be worth? Contact us for a FREE valuation!

Our team is ready to help you sell your home for the highest possible price ASAP
Key Details
Sold Price $530,000
Property Type Single Family Home
Sub Type Detached
Listing Status Sold
Purchase Type For Sale
Square Footage 948 sqft
Price per Sqft $559
Subdivision Whitehorn
MLS® Listing ID A2146313
Sold Date 08/02/24
Style Bungalow
Bedrooms 4
Full Baths 2
Originating Board Calgary
Year Built 1975
Annual Tax Amount $2,782
Tax Year 2024
Lot Size 4,994 Sqft
Acres 0.11
Property Description
Welcome to 5154 Whitestone Road NE! This home is complete with 4 bedrooms and 2 full baths! The main level consists of a nice family room and kitchen that overlooks the backyard and has an electric cooktop and built-in oven. 3 good sized bedrooms, plus a 4 piece bath with a cheater door from the primary bedroom. The basement is complete with the 4th bedroom, full bath, family room with fireplace, a den, Rec. Room and plenty of storage! The backyard has a nice patio area, Saskatoon, Cherry and Apple trees, RV parking and a double detached garage with 220V wiring and built in shelving. Close to all amenities, schools, shopping and public transit!
Location
Province AB
County Calgary
Area Cal Zone Ne
Zoning R-C1
Direction S
Rooms
Basement Finished, Full
Interior
Interior Features See Remarks
Heating Forced Air, Natural Gas
Cooling None
Flooring Carpet, Hardwood, Laminate, Tile
Fireplaces Number 1
Fireplaces Type Gas
Appliance Built-In Oven, Dishwasher, Electric Cooktop, Garage Control(s), Microwave Hood Fan, Refrigerator, Washer/Dryer, Window Coverings
Laundry In Basement
Exterior
Parking Features 220 Volt Wiring, Double Garage Detached, RV Access/Parking
Garage Spaces 2.0
Garage Description 220 Volt Wiring, Double Garage Detached, RV Access/Parking
Fence Fenced
Community Features Park, Playground, Schools Nearby, Shopping Nearby, Sidewalks, Street Lights
Roof Type Asphalt Shingle
Porch Patio
Lot Frontage 50.0
Total Parking Spaces 2
Building
Lot Description Back Lane, Back Yard, Front Yard, Rectangular Lot, Treed
Foundation Poured Concrete
Architectural Style Bungalow
Level or Stories One
Structure Type Wood Frame
Others
Restrictions None Known
Tax ID 91591850
Ownership Private
Read Less



