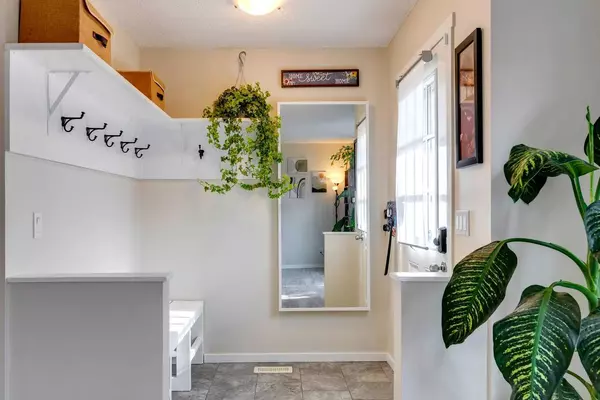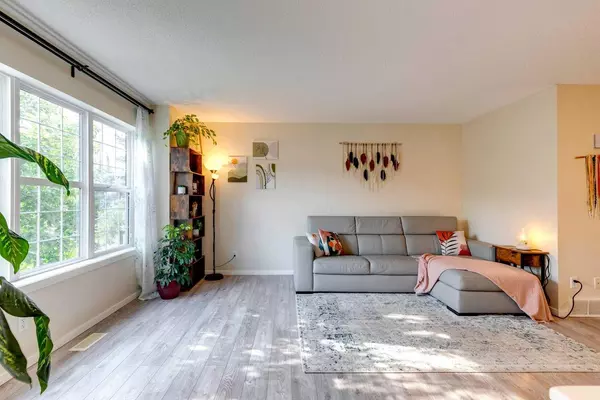For more information regarding the value of a property, please contact us for a free consultation.
229 Silverado Range VW SW Calgary, AB T2X 0C8
Want to know what your home might be worth? Contact us for a FREE valuation!

Our team is ready to help you sell your home for the highest possible price ASAP
Key Details
Sold Price $625,500
Property Type Single Family Home
Sub Type Detached
Listing Status Sold
Purchase Type For Sale
Square Footage 1,443 sqft
Price per Sqft $433
Subdivision Silverado
MLS® Listing ID A2150958
Sold Date 08/02/24
Style 2 Storey
Bedrooms 3
Full Baths 2
Half Baths 1
HOA Fees $17/ann
HOA Y/N 1
Originating Board Calgary
Year Built 2006
Annual Tax Amount $3,356
Tax Year 2024
Lot Size 3,143 Sqft
Acres 0.07
Property Description
Welcome to this beautiful and inviting family home! Nestled in a popular Silverado, it boasts an open layout and large windows, making it spacious and bright. With over 2,170 sq ft of living space, this home offers 3 bedrooms, 2.5 bathrooms, and a fully finished basement, providing plenty of room for your family to enjoy. The main level welcomes you with a foyer with extra shelving for convenience, a sunlit living room, and a half-bathroom. The gourmet kitchen features s/s steel appliances, lots of cabinet space, a raised bar countertop, and a big dining area, making it superb for relaxing, gourmet cooking, and entertaining. Upstairs showcases a bright and spacious master bedroom with a full ensuite, a perfect place to rest and unwind. Two other good-sized bedrooms conveniently share a full bathroom. The finished basement expands your living space with a large recreation room, ideal for family entertainment and activities. This level also includes a spacious laundry room and ample storage space. A radon mitigation system is installed in the basement for your family's safety. This lovingly maintained home has seen numerous upgrades over the years, including a new roof and siding (2021), garage roof and door (2021), laminate flooring on the main and upper levels, new carpet on the stairs and in the basement, and vinyl flooring in the entry hallways (2023). Fresh paint, central air conditioning, newer fridge, microwave, and dishwasher, ethernet on each level and in the garage, and more. The double detached garage is oversized, it easily fits a truck and comes with extra shelving, a smart door opener, and a garage fan. The beautifully landscaped, west-facing backyard is a true highlight, featuring a pergola, firepit, flower beds, cherry trees, raspberries, berries, and more, creating an ideal space for summer relaxation, BBQs, gardening, and outdoor gatherings with family and friends. This home is in an outstanding location, within walking distance of three schools in Silverado, green spaces, a pond, and playgrounds. It is also conveniently close to various amenities, including shopping plazas, Spruce Meadows, Fish Creek Park, Costco, YMCA, LRT, Stoney, and Macleod Trail. This home is a gem, ready for you to move in and enjoy! Call today to view it!
Location
Province AB
County Calgary
Area Cal Zone S
Zoning R-1N
Direction E
Rooms
Other Rooms 1
Basement Finished, Full
Interior
Interior Features Breakfast Bar, No Smoking Home, Open Floorplan, Vinyl Windows
Heating Forced Air
Cooling Central Air
Flooring Carpet, Laminate, Linoleum, Vinyl
Appliance Central Air Conditioner, Dishwasher, Dryer, Electric Stove, Garage Control(s), Microwave Hood Fan, Refrigerator, Washer, Window Coverings
Laundry In Basement
Exterior
Parking Features Double Garage Detached
Garage Spaces 2.0
Garage Description Double Garage Detached
Fence Fenced
Community Features Park, Playground, Schools Nearby, Shopping Nearby, Sidewalks, Street Lights, Walking/Bike Paths
Amenities Available Other
Roof Type Asphalt Shingle
Porch Pergola
Lot Frontage 28.35
Total Parking Spaces 2
Building
Lot Description Back Lane, Back Yard, Fruit Trees/Shrub(s), Landscaped, Level, Private, Rectangular Lot
Foundation Poured Concrete
Architectural Style 2 Storey
Level or Stories Two
Structure Type Vinyl Siding,Wood Frame,Wood Siding
Others
Restrictions None Known
Tax ID 91583985
Ownership Private
Read Less



