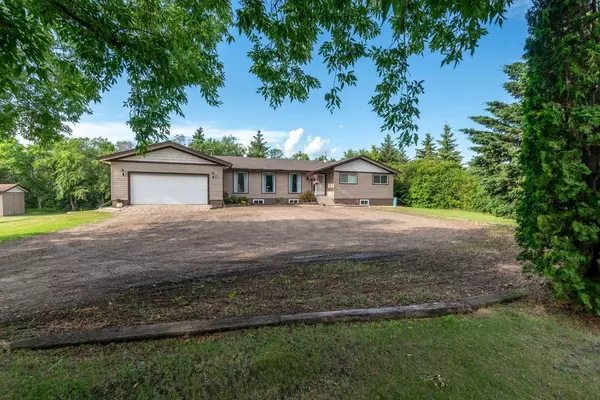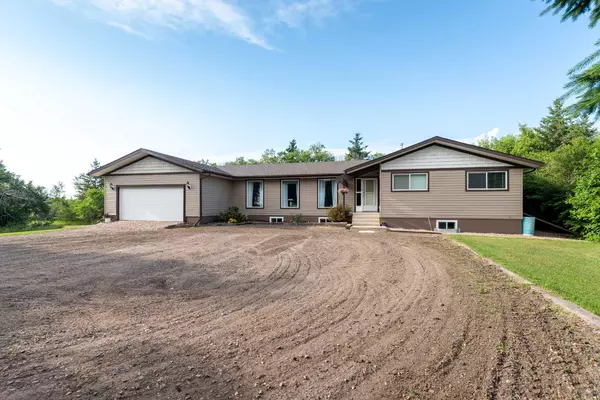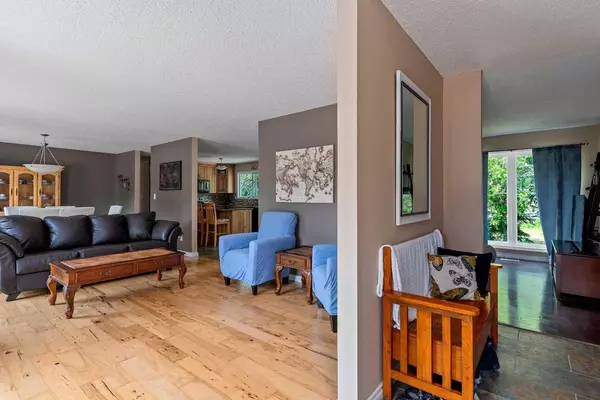For more information regarding the value of a property, please contact us for a free consultation.
327467 TWP RD 510 Rural, SK S9V 0P0
Want to know what your home might be worth? Contact us for a FREE valuation!

Our team is ready to help you sell your home for the highest possible price ASAP
Key Details
Sold Price $550,000
Property Type Single Family Home
Sub Type Detached
Listing Status Sold
Purchase Type For Sale
Square Footage 1,916 sqft
Price per Sqft $287
MLS® Listing ID A2149572
Sold Date 08/02/24
Style Acreage with Residence,Bungalow
Bedrooms 5
Full Baths 4
Originating Board Lloydminster
Year Built 1970
Annual Tax Amount $2,118
Tax Year 2024
Lot Size 6.370 Acres
Acres 6.37
Property Description
Welcome Home! Seeking new owners - this immaculately maintained 1,916 square foot home is located on 6.37 beautifully treed, private acres in the Lloydminster School Division, only 10 kilometers from Lloydminster with pavement to your driveway! This home presents functionally and esthetically as new with updates inside and out, top to bottom. The home was constructed with solid fir lumber rafters and floor joists, updates include but are not limited to newer windows, doors, siding, shingles, furnace, hickory hardwood flooring in the living area, brand new carpet in the basement, new kitchen with quartz countertops, bathroom updates, new septic tank and pump and newer north deck with metal railing system. Trees are good for the soul and this yard site is absolutely full of them! You find yourself surrounded by a Siberian Elm Shelter belt as well as a number of other native trees and plants including Saskatoon bushes, there are also several raised terrace garden beds and perennial plants. The laneway provides a charming view of the home and the gravel parking area has plenty of vehicle parking outdoors as well as the double attached, insulated garage and there is a substantial storage shed with wood floor for additional storage. Inside you find the open concept main with a large front entryway, living, formal dining, new kitchen with eat up island, tasteful hickory cabinetry, tile backsplash and an included black appliance package and the adjoining family room with wood burning fireplace with heated air circulator. There is also the convenience of main floor laundry. You will find plenty of room here to host a crowd with supersized family spaces, five bedrooms with the potential of having even more with the large basement windows and expansive layout. The well is reported to be drilled and 178 feet with historical testing results being 23.4 litres/minute, there is an R/O system with pressure tank, water treatment and iron filtration systems; the well is located directly to the east of the house just inside the tree line. There are paths leading throughout the property with a fire-pit area as well as an alternate building site with a large grassy area for a future shop, barn or corrals. If making a move to the country with super close accessibility to the City is your dream – this is a must see property. Book your private viewing today, make your move!
Location
Province SK
County Saskatchewan
Zoning ACR
Direction S
Rooms
Other Rooms 1
Basement Finished, Full
Interior
Interior Features Ceiling Fan(s), Closet Organizers, Kitchen Island, Open Floorplan, Quartz Counters, Soaking Tub, Storage
Heating Fireplace(s), Floor Furnace, Forced Air, Natural Gas, Wood
Cooling None
Flooring Carpet, Concrete, Hardwood, Laminate, Linoleum, Tile
Fireplaces Number 1
Fireplaces Type Circulating, Family Room, Wood Burning
Appliance Dishwasher, Dryer, Microwave Hood Fan, Refrigerator, Stove(s), Washer, Water Softener, Window Coverings
Laundry Other
Exterior
Parking Features Double Garage Attached, Gravel Driveway, RV Access/Parking
Garage Spaces 2.0
Garage Description Double Garage Attached, Gravel Driveway, RV Access/Parking
Fence Fenced
Community Features None
Roof Type Asphalt Shingle
Porch Deck
Lot Frontage 282.86
Exposure S
Total Parking Spaces 7
Building
Lot Description Corner Lot, Fruit Trees/Shrub(s), Front Yard, Lawn, Landscaped, Many Trees, Native Plants, Yard Lights, Private, Rectangular Lot
Foundation Poured Concrete
Architectural Style Acreage with Residence, Bungalow
Level or Stories One
Structure Type Vinyl Siding,Wood Frame
Others
Restrictions None Known
Ownership Private
Read Less



