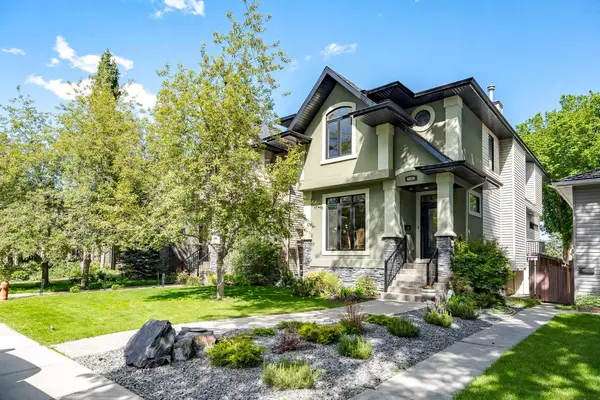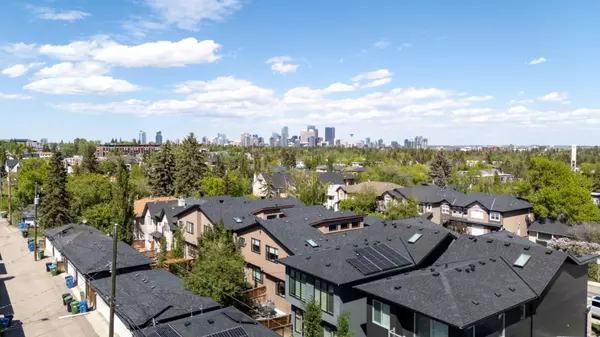For more information regarding the value of a property, please contact us for a free consultation.
4006 16A ST SW Calgary, AB T2T4K8
Want to know what your home might be worth? Contact us for a FREE valuation!

Our team is ready to help you sell your home for the highest possible price ASAP
Key Details
Sold Price $1,095,000
Property Type Single Family Home
Sub Type Detached
Listing Status Sold
Purchase Type For Sale
Square Footage 2,188 sqft
Price per Sqft $500
Subdivision Altadore
MLS® Listing ID A2139654
Sold Date 08/02/24
Style 2 Storey
Bedrooms 4
Full Baths 3
Half Baths 1
Originating Board Calgary
Year Built 2005
Annual Tax Amount $6,680
Tax Year 2024
Lot Size 3,358 Sqft
Acres 0.08
Property Description
OPEN HOUSE SUNDAY, JULY 21, 11 am- 1 PM Welcome to the coveted neighbourhood of Altadore. This centrally-located, custom-designed four-bedroom, 3.5-bathroom home, built in 2005, offers much to the new owner. Everything from the attractive landscaping to the impeccably kept interior makes this home one you will want to make your own! As you enter the house, you are greeted by an open formal dining room and gleaming hardwood floors. The interior paint colours enhance the look of the custom-designed hardwood cabinetry in the kitchen and living room, making it warm and inviting. Extra windows on the south side add ambient light to the dining area and kitchen. With modern stainless-steel appliances, a luxurious granite island, and an abundance of cabinet space, it's a kitchen you will take pride in. A side door off the dining area leads to the back patio and double detached garage. The east-facing family room allows the morning sun to cascade in, and the gas fireplace is a focal point of the room, adding elegance and warmth. Through the family room's French doors, the balcony is an ideal location to sit and relax with your favourite beverage. A bonus is the stainless-steel BBQ with a gas line hookup, perfect for your evening BBQs. The curved staircase leads to the upper level with two good-sized bedrooms and large closets. The primary bedroom has a beautiful city view both day and night, along with his and hers custom closets. You will be spoiled in the ensuite with a newly installed walk-in shower, soaker tub, and heated tile floors. Having an upper-floor laundry area eliminates the need to run the stairs. The walk-out basement is the family entertainment area. It includes a complete entertainment system with a 3-D projector, drop-down movie screen, and an incredible 7-point sound system. The fireplace adds to the warmth and comfort of the entertainment area. A full washroom and an extra bedroom/office are ideal for your teenage child or office space. Close to parks, both private and public schools, plus shopping nearby! There is so much more to see and appreciate, so book your private showing now.
Location
Province AB
County Calgary
Area Cal Zone Cc
Zoning R-C2
Direction W
Rooms
Other Rooms 1
Basement Finished, Full, Walk-Out To Grade
Interior
Interior Features Bar, Ceiling Fan(s), Central Vacuum, French Door, Granite Counters, Kitchen Island, Natural Woodwork, No Animal Home, No Smoking Home, Open Floorplan, Soaking Tub, Vaulted Ceiling(s), Vinyl Windows, Walk-In Closet(s)
Heating Forced Air, Natural Gas
Cooling None
Flooring Carpet, Ceramic Tile, Hardwood
Fireplaces Number 2
Fireplaces Type Basement, Family Room, Gas
Appliance Dishwasher, Electric Oven, Garage Control(s), Induction Cooktop, Microwave Hood Fan, Refrigerator, Washer/Dryer
Laundry Laundry Room, Upper Level
Exterior
Parking Features Double Garage Detached
Garage Spaces 2.0
Garage Description Double Garage Detached
Fence Fenced
Community Features Park, Playground, Schools Nearby, Shopping Nearby
Roof Type Asphalt Shingle
Porch Deck, Patio
Lot Frontage 27.07
Total Parking Spaces 2
Building
Lot Description Back Lane, Few Trees, Front Yard, Lawn, Landscaped, Views
Foundation Poured Concrete
Architectural Style 2 Storey
Level or Stories Two
Structure Type Stone,Stucco,Vinyl Siding
Others
Restrictions None Known
Tax ID 91344171
Ownership Private
Read Less



