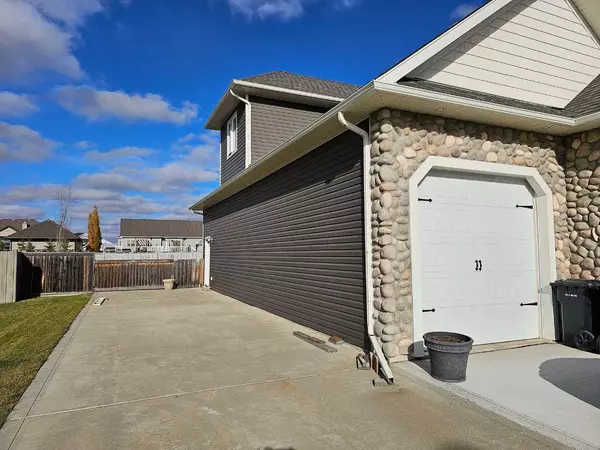For more information regarding the value of a property, please contact us for a free consultation.
10708 158 AVE Rural Grande Prairie No. 1 County Of, AB T8V 2H1
Want to know what your home might be worth? Contact us for a FREE valuation!

Our team is ready to help you sell your home for the highest possible price ASAP
Key Details
Sold Price $740,000
Property Type Single Family Home
Sub Type Detached
Listing Status Sold
Purchase Type For Sale
Square Footage 2,243 sqft
Price per Sqft $329
Subdivision Westlake Village
MLS® Listing ID A2123338
Sold Date 08/02/24
Style 2 Storey
Bedrooms 5
Full Baths 3
Half Baths 1
Originating Board Grande Prairie
Year Built 2012
Annual Tax Amount $4,535
Tax Year 2023
Lot Size 0.377 Acres
Acres 0.38
Property Description
Welcome home to this executive-style residence, where every detail has been carefully crafted to provide you with the utmost in comfort and style.
As you enter, a grand and spacious foyer greets you, with an open concept main floor layout. The focal point of the home is the impressive living room, complete with a cozy gas fireplace and soaring 19-foot ceilings. There is a wonderful front office with French doors that will be sure to keep you productive, and laundry is conveniently located on the main floor as well as a half bathroom. The heart of the home is undoubtedly the kitchen, a culinary enthusiast's dream. Featuring stunning quartz countertops, a massive island, and a convenient walk-in pantry. The gas range and wall oven are perfect for the home chef. Throughout the house, you'll find hardwood and ceramic flooring, solid wood doors, and custom designer lighting and chandeliers. Upstairs features 3 bedrooms and a full bath with double sinks. Your spacious master bedroom is a true retreat, offering a walk-in closet for your wardrobe collection and a fabulous en-suite bathroom. Unwind in the jacuzzi tub, enjoy the oversized dual-head shower, and appreciate the convenience of double sinks and a lovely separate vanity. The basement boasts a great family room, 2 more good size bedrooms, another office or hobby room, 3 pce bathroom, as well as great storage areas. The perks don't stop there – this listing includes a triple parking garage for your vehicles with a great work space area, an enormous and fully landscaped backyard with an extra large shed, and even RV parking for your adventurous side. There is also an additional furnace to keep your home efficiently warm.
With 2,243 square feet of luxurious living space on the main and upper levels, plus an additional 1,047 square feet in the basement, you'll have all the room you need to live, work, and play.
Location
Province AB
County Grande Prairie No. 1, County Of
Zoning muni
Direction S
Rooms
Other Rooms 1
Basement Finished, Full
Interior
Interior Features See Remarks
Heating Forced Air
Cooling None
Flooring Hardwood, Tile
Fireplaces Number 1
Fireplaces Type Family Room, Gas
Appliance Dishwasher, Dryer, Refrigerator, Stove(s), Washer
Laundry Main Level
Exterior
Parking Features Double Garage Attached
Garage Spaces 3.0
Garage Description Double Garage Attached
Fence Fenced
Community Features Lake
Roof Type Asphalt Shingle
Porch Deck
Lot Frontage 82.03
Total Parking Spaces 8
Building
Lot Description Back Yard
Foundation Poured Concrete
Sewer Public Sewer
Water Public
Architectural Style 2 Storey
Level or Stories Two
Structure Type Concrete
Others
Restrictions None Known
Tax ID 85002601
Ownership Joint Venture
Read Less



