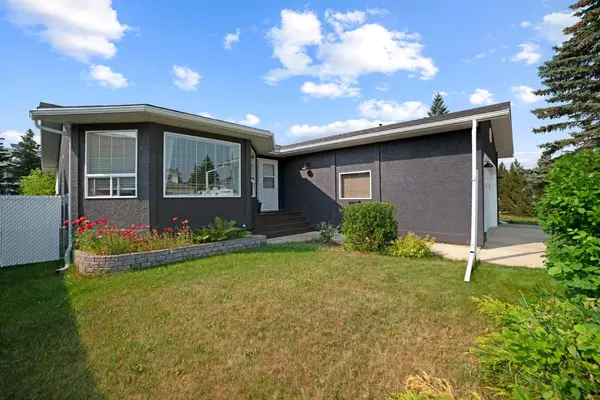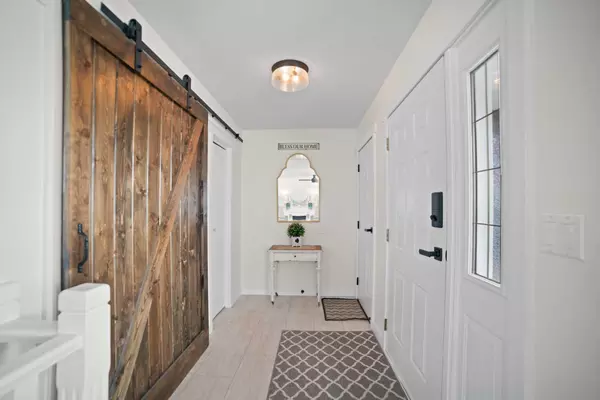For more information regarding the value of a property, please contact us for a free consultation.
5801 35 AVE Camrose, AB T4V 4Y2
Want to know what your home might be worth? Contact us for a FREE valuation!

Our team is ready to help you sell your home for the highest possible price ASAP
Key Details
Sold Price $399,900
Property Type Single Family Home
Sub Type Detached
Listing Status Sold
Purchase Type For Sale
Square Footage 1,330 sqft
Price per Sqft $300
Subdivision Parkview
MLS® Listing ID A2151061
Sold Date 08/02/24
Style Bungalow
Bedrooms 5
Full Baths 2
Originating Board Central Alberta
Year Built 1994
Annual Tax Amount $3,712
Tax Year 2024
Lot Size 6,316 Sqft
Acres 0.14
Property Description
Welcome to this beautifully updated 5-bedroom, 2-bathroom bungalow. This home boasts an abundance of natural light, creating a warm and inviting atmosphere throughout.
Enjoy ample space for family and guests in this 3+2 bed bungalow. The master suite boasts a 3-piece ensuite for your convenience and privacy. No more hauling laundry up and down stairs with the main floor laundry. The bright living room is complete with a gas fireplace. Downstairs you'll find a large living space and 2 very generous sized bedrooms.
The attached heated garage offers convenience and additional storage space, making daily life a breeze.
Step outside to a covered deck, perfect for morning coffees or evening gatherings. The fenced yard offers privacy and a safe space for children and pets to play. Located in a great neighborhood, this home provides a friendly and welcoming community environment.
Don't miss the opportunity to make this wonderful bungalow your new home!
Location
Province AB
County Camrose
Zoning R1
Direction N
Rooms
Other Rooms 1
Basement Finished, Full
Interior
Interior Features Central Vacuum
Heating Forced Air
Cooling None
Flooring Carpet, Vinyl Plank
Fireplaces Number 1
Fireplaces Type Gas
Appliance Dishwasher, Refrigerator, Stove(s), Washer/Dryer
Laundry Main Level
Exterior
Parking Features Double Garage Attached
Garage Spaces 2.0
Garage Description Double Garage Attached
Fence Fenced
Community Features Playground, Schools Nearby
Roof Type Asphalt Shingle
Porch Deck, Other
Lot Frontage 57.0
Total Parking Spaces 4
Building
Lot Description Back Lane, Fruit Trees/Shrub(s), Garden
Foundation Poured Concrete
Architectural Style Bungalow
Level or Stories One
Structure Type Stucco,Wood Frame
Others
Restrictions None Known
Tax ID 92271229
Ownership Private
Read Less



