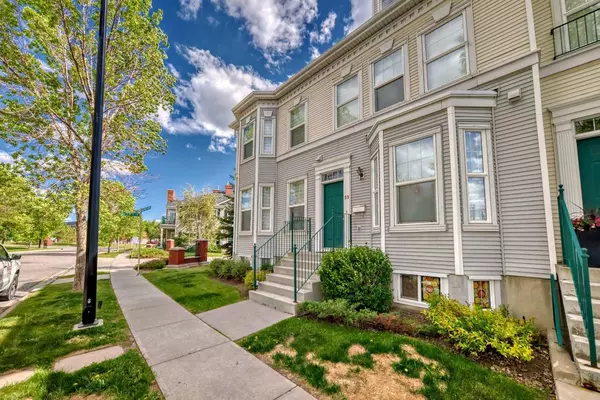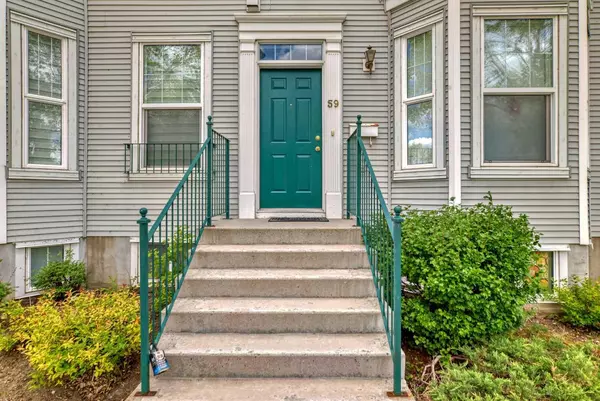For more information regarding the value of a property, please contact us for a free consultation.
59 Prestwick PARK SE Calgary, AB T2Z 3V4
Want to know what your home might be worth? Contact us for a FREE valuation!

Our team is ready to help you sell your home for the highest possible price ASAP
Key Details
Sold Price $410,000
Property Type Townhouse
Sub Type Row/Townhouse
Listing Status Sold
Purchase Type For Sale
Square Footage 1,181 sqft
Price per Sqft $347
Subdivision Mckenzie Towne
MLS® Listing ID A2140041
Sold Date 08/02/24
Style 2 Storey
Bedrooms 2
Full Baths 1
Half Baths 1
Condo Fees $461
HOA Fees $17/ann
HOA Y/N 1
Originating Board Calgary
Year Built 1999
Annual Tax Amount $2,130
Tax Year 2024
Property Description
Value Priced! Located in the highly desirable McKenzie Towne, this charming 2-storey townhouse in the HighCastle complex offers the perfect blend of comfort and convenience. Great Street Location (not facing the complex) you’re just a short walk from the shops and restaurants in the bustling High Street area. This light, bright, and open unit features high ceilings and numerous windows both at the front and back, creating an airy and welcoming atmosphere. The open-plan layout includes a 2-piece bathroom, large kitchen with bay window, eating area, lots of storage and is open to the dining / living room area. The living room features a cozy gas fireplace, lots of windows and access to the good-sized deck, perfect for entertaining or relaxing! The large master bedroom boasts a high, bright windowed dormer, his and hers closets, and access to the main 5-piece bathroom with a separate shower. The second bedroom is also very roomy with 2 large windows and an ample closet. The basement is a wide open space perfect your personal development ideas or just use it for storage. Enjoy the privacy of a fenced west-facing backyard, complete with a newer 8' x 9' deck, ideal for outdoor gatherings. A detached garage adds to the convenience of this delightful townhouse. SHOWINGS ARE 1:30-4:30 ONLY week days. Saturday Sunday show anytime. Seller works from home. Dogs 20 lb weight restriction and must have board approval.
Location
Province AB
County Calgary
Area Cal Zone Se
Zoning M-2
Direction E
Rooms
Basement Full, Unfinished
Interior
Interior Features Built-in Features, High Ceilings, Laminate Counters, No Animal Home, No Smoking Home, Open Floorplan
Heating Forced Air
Cooling None
Flooring Carpet, Linoleum
Fireplaces Number 1
Fireplaces Type Gas
Appliance Dishwasher, Dryer, Electric Stove, Freezer, Garage Control(s), Refrigerator, Washer, Window Coverings
Laundry In Basement
Exterior
Garage Single Garage Detached
Garage Spaces 1.0
Garage Description Single Garage Detached
Fence Fenced
Community Features Park, Playground, Schools Nearby, Shopping Nearby, Walking/Bike Paths
Amenities Available None
Roof Type Asphalt Shingle
Porch Deck
Exposure E
Total Parking Spaces 1
Building
Lot Description Back Yard, Front Yard, Landscaped, Level
Story 2
Foundation Poured Concrete
Architectural Style 2 Storey
Level or Stories Two
Structure Type Vinyl Siding,Wood Frame
Others
HOA Fee Include Common Area Maintenance,Insurance,Professional Management,Reserve Fund Contributions,Snow Removal
Restrictions Board Approval
Tax ID 91081200
Ownership Private
Pets Description Restrictions, Cats OK, Dogs OK
Read Less
GET MORE INFORMATION




