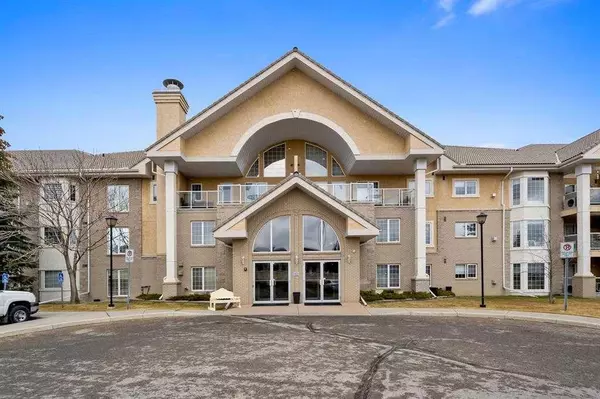For more information regarding the value of a property, please contact us for a free consultation.
728 Country Hills RD NW #221 Calgary, AB T3K 5K8
Want to know what your home might be worth? Contact us for a FREE valuation!

Our team is ready to help you sell your home for the highest possible price ASAP
Key Details
Sold Price $344,000
Property Type Condo
Sub Type Apartment
Listing Status Sold
Purchase Type For Sale
Square Footage 943 sqft
Price per Sqft $364
Subdivision Country Hills
MLS® Listing ID A2149398
Sold Date 08/01/24
Style Apartment
Bedrooms 1
Full Baths 2
Condo Fees $599/mo
Originating Board Calgary
Year Built 2000
Annual Tax Amount $1,991
Tax Year 2024
Property Description
Welcome home to the Sierra's of Country Hills a Medican Building. Upon entering is a grand lobby with elegant staircase and soaring ceilings. This complex gives luxurious, maintenance free lifestyle. This 55+ adult community provides extensive amenities: indoor pool, hot tub, fitness center, workshop, social room, library with fireplace, billiards, underground parking, car wash, outdoor patio, guest suites. Spacious end unit which is a bright 1 bedroom and den with 2 bathrooms, underground parking and air conditioning. White kitchen has ample prep space and good storage with bright nook area. Good sized living room has a gas fireplace for those chilly winter days and evenings. Insuite laundry is extremely handy. This bright unit provides a gorgeous view of the park from the deck. Excellent location close to shopping, public transportation, airport, Deerfoot and Stony Trail.
Location
Province AB
County Calgary
Area Cal Zone N
Zoning M-C1 d75
Direction E
Rooms
Other Rooms 1
Interior
Interior Features No Animal Home, No Smoking Home
Heating Baseboard, Fireplace(s)
Cooling Other
Flooring Carpet, Linoleum
Fireplaces Number 1
Fireplaces Type Gas
Appliance Dishwasher, Dryer, Garage Control(s), Range, Range Hood, Refrigerator, Washer, Window Coverings
Laundry In Unit
Exterior
Parking Features Underground
Garage Description Underground
Pool Indoor
Community Features Playground, Shopping Nearby
Amenities Available Car Wash, Elevator(s), Fitness Center, Guest Suite, Indoor Pool, Parking, Party Room, Secured Parking, Spa/Hot Tub, Storage, Trash, Visitor Parking, Workshop
Porch Deck
Exposure N
Total Parking Spaces 1
Building
Story 3
Architectural Style Apartment
Level or Stories Single Level Unit
Structure Type Brick,Stucco,Wood Frame
Others
HOA Fee Include Common Area Maintenance,Electricity,Heat,Insurance,Maintenance Grounds,Professional Management,Reserve Fund Contributions,Sewer,Snow Removal,Trash,Water
Restrictions Adult Living,Pets Not Allowed
Tax ID 91315227
Ownership Private
Pets Allowed No
Read Less



